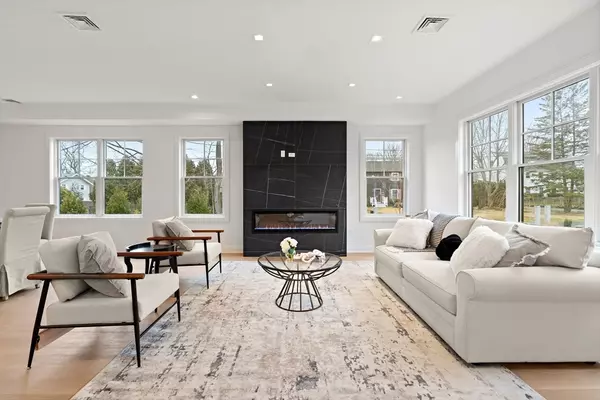
4 Beds
3.5 Baths
3,100 SqFt
4 Beds
3.5 Baths
3,100 SqFt
Key Details
Property Type Condo
Sub Type Condominium
Listing Status Pending
Purchase Type For Sale
Square Footage 3,100 sqft
Price per Sqft $579
MLS Listing ID 73137138
Bedrooms 4
Full Baths 3
Half Baths 1
Year Built 2023
Tax Year 2023
Property Description
Location
State MA
County Essex
Zoning R-20
Direction Atlantic Road or Eastern Point Road to Grapevine Road, Grapevine Road to Ledge Road to Orchard Road
Rooms
Family Room Flooring - Hardwood, Balcony - Exterior, Beadboard
Basement N
Primary Bedroom Level First
Dining Room Flooring - Hardwood
Kitchen Flooring - Hardwood, Countertops - Stone/Granite/Solid, Kitchen Island, Slider
Interior
Interior Features Bathroom - Half, Vaulted Ceiling(s), Open Floorplan, Entry Hall, Bathroom, Internet Available - Broadband
Heating Forced Air, Natural Gas
Cooling Central Air
Flooring Wood, Stone / Slate, Flooring - Hardwood
Fireplaces Number 2
Fireplaces Type Family Room, Living Room
Appliance Range, Dishwasher, Microwave, Refrigerator, Range Hood
Laundry First Floor, Electric Dryer Hookup
Exterior
Exterior Feature Deck - Composite, Patio
Garage Spaces 2.0
Community Features Public Transportation, Shopping, Park, Walk/Jog Trails, Golf, Medical Facility, Laundromat, Bike Path, Highway Access, House of Worship, Marina, Private School, Public School
Utilities Available for Electric Range, for Electric Dryer
Waterfront false
Waterfront Description Beach Front,Harbor,Ocean,1/10 to 3/10 To Beach,Beach Ownership(Public)
Roof Type Shingle
Total Parking Spaces 4
Garage Yes
Building
Story 2
Sewer Public Sewer
Water Public
Others
Pets Allowed Yes w/ Restrictions
Senior Community false

Helping real estate be fast, fun and stress-free!






