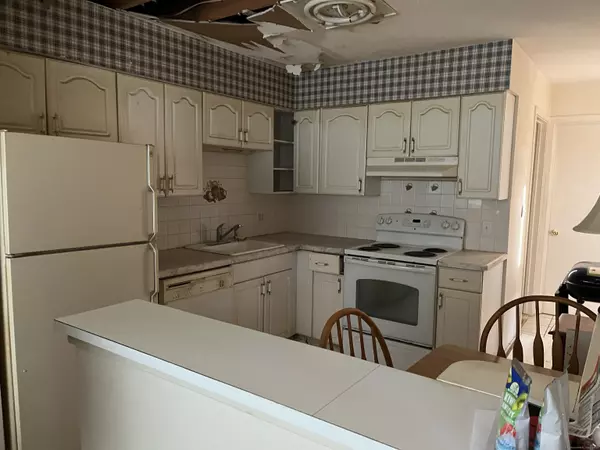
2 Beds
3 Baths
1,140 SqFt
2 Beds
3 Baths
1,140 SqFt
Key Details
Property Type Condo
Sub Type Condominium
Listing Status Under Contract
Purchase Type For Sale
Square Footage 1,140 sqft
Price per Sqft $263
MLS Listing ID 24015100
Style Townhouse
Bedrooms 2
Full Baths 2
Half Baths 1
HOA Fees $622/mo
Year Built 1974
Annual Tax Amount $5,562
Property Description
Location
State CT
County New Haven
Zoning WDD
Rooms
Basement None
Interior
Heating Hot Water
Cooling Central Air
Fireplaces Number 1
Exterior
Exterior Feature Tennis Court
Garage Attached Garage
Garage Spaces 1.0
Pool In Ground Pool
Waterfront Description Walk to Water
Building
Lot Description Level Lot
Sewer Public Sewer Connected
Water Public Water Connected
Level or Stories 2
Schools
Elementary Schools Per Board Of Ed
High Schools Per Board Of Ed

Helping real estate be fast, fun and stress-free!






