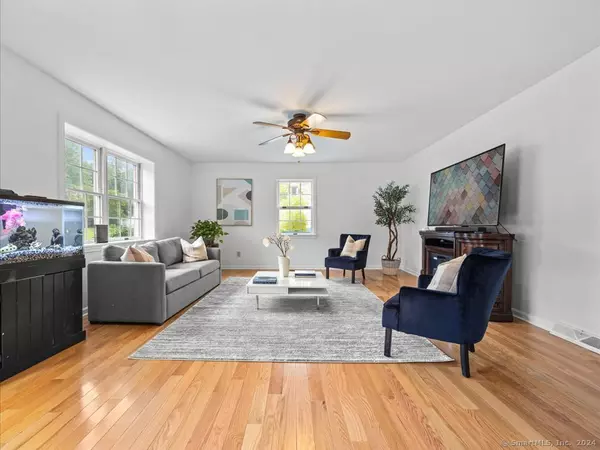REQUEST A TOUR
In-PersonVirtual Tour

$ 674,900
Est. payment | /mo
4 Beds
4 Baths
2,670 SqFt
$ 674,900
Est. payment | /mo
4 Beds
4 Baths
2,670 SqFt
Key Details
Property Type Single Family Home
Listing Status Active
Purchase Type For Sale
Square Footage 2,670 sqft
Price per Sqft $252
MLS Listing ID 24034952
Style Colonial
Bedrooms 4
Full Baths 4
Year Built 1958
Annual Tax Amount $4,887
Lot Size 0.280 Acres
Property Description
Stunning 4 Bed, 4 Bath Colonial Home with 9ft Ceilings and Modern Upgrades. This lovely 4-bedroom, 4-bathroom home boasts an array of modern updates and luxurious features. Step inside to find hardwood floors, a great sized kitchen (with plenty of storage) and a walk out to an expansive four season porch/sunroom. Perfect for entertaining all year round. On the second level you'll find 4 bedrooms including a spacious master ensuite complete with a walk-in closet and three additional generous closets. The finished basement includes a full bath, offering extra living space for recreation or guests. Love to be outdoors? The outdoor amenities are truly exceptional. Enjoy summer days in the above-ground pool, complemented by a stylish pool deck and a charming gazebo, all installed in 2023. Additional updates include a new water heater, house water filter, basement & bathrooms (2023). This move in ready home is energy efficient, located in a sought after town known for its low property taxes, and just minutes to shops. Schedule your viewing today.
Location
State CT
County Fairfield
Zoning R-2
Rooms
Basement Full
Interior
Heating Hot Air
Cooling Central Air
Exterior
Garage None
Pool Above Ground Pool
Waterfront Description Not Applicable
Roof Type Asphalt Shingle
Building
Lot Description Level Lot
Foundation Concrete
Sewer Public Sewer Connected
Water Private Well
Schools
Elementary Schools Per Board Of Ed
High Schools Per Board Of Ed
Listed by Michelle Gioia • RE/MAX Heritage

Helping real estate be fast, fun and stress-free!






