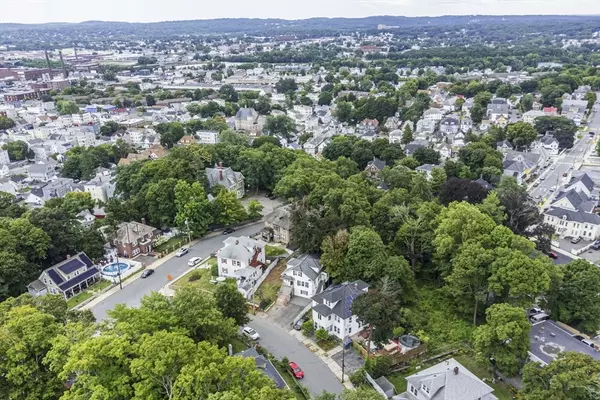
4 Beds
2 Baths
2,501 SqFt
4 Beds
2 Baths
2,501 SqFt
Key Details
Property Type Single Family Home
Sub Type Single Family Residence
Listing Status Pending
Purchase Type For Sale
Square Footage 2,501 sqft
Price per Sqft $239
Subdivision Tower Hill
MLS Listing ID 73277310
Style Colonial
Bedrooms 4
Full Baths 2
HOA Y/N false
Year Built 1944
Annual Tax Amount $3,957
Tax Year 2024
Lot Size 4,791 Sqft
Acres 0.11
Property Description
Location
State MA
County Essex
Area North Lawrence
Zoning R2
Direction From I-495 N, take exit 103A. Follow MA-28 N to Park St.Turn right, then left onto Bicknell Terrace.
Rooms
Family Room Closet/Cabinets - Custom Built, Flooring - Stone/Ceramic Tile, Recessed Lighting
Basement Full, Finished, Walk-Out Access, Interior Entry
Primary Bedroom Level Second
Dining Room Flooring - Hardwood, Recessed Lighting
Kitchen Flooring - Stone/Ceramic Tile, Pantry, Countertops - Stone/Granite/Solid, Cabinets - Upgraded, Recessed Lighting, Stainless Steel Appliances, Gas Stove
Interior
Interior Features Bathroom - Full, Wet bar, Recessed Lighting, Storage, Walk-In Closet(s), Lighting - Sconce, In-Law Floorplan, Mud Room, Play Room, Center Hall, Bonus Room, Finish - Sheetrock, Internet Available - Unknown
Heating Baseboard, Natural Gas
Cooling Window Unit(s)
Flooring Tile, Hardwood, Wood Laminate, Flooring - Stone/Ceramic Tile, Flooring - Hardwood, Flooring - Wall to Wall Carpet
Appliance Electric Water Heater, Tankless Water Heater, Range, Dishwasher, Microwave, Refrigerator, Freezer, Washer, Dryer, Plumbed For Ice Maker
Laundry Electric Dryer Hookup, Washer Hookup, First Floor
Exterior
Exterior Feature Porch, Porch - Enclosed
Community Features Public Transportation, Shopping, Pool, Tennis Court(s), Park, Walk/Jog Trails, Golf, Medical Facility, Laundromat, Bike Path, Highway Access, House of Worship, Private School, Public School, T-Station, University, Sidewalks
Utilities Available for Gas Range, for Gas Oven, for Electric Dryer, Washer Hookup, Icemaker Connection
Waterfront false
Roof Type Wood
Total Parking Spaces 5
Garage No
Building
Foundation Block
Sewer Public Sewer
Water Public
Schools
Elementary Schools Alex B Bruce
Middle Schools Frost Middle
High Schools Lawrence High
Others
Senior Community false

Helping real estate be fast, fun and stress-free!






