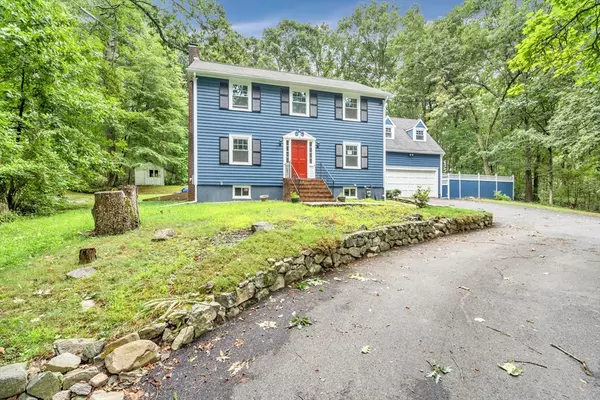
4 Beds
2.5 Baths
2,737 SqFt
4 Beds
2.5 Baths
2,737 SqFt
Key Details
Property Type Single Family Home
Sub Type Single Family Residence
Listing Status Active
Purchase Type For Rent
Square Footage 2,737 sqft
MLS Listing ID 73279337
Bedrooms 4
Full Baths 2
Half Baths 1
HOA Y/N false
Rental Info Lease Terms(1 Year),Term of Rental(12)
Year Built 1955
Available Date 2024-09-01
Property Description
Location
State MA
County Middlesex
Direction Route 20 to 821 Boston Post Rd
Rooms
Family Room Cathedral Ceiling(s), Walk-In Closet(s), Flooring - Wall to Wall Carpet, Window(s) - Bay/Bow/Box, Window(s) - Stained Glass, Balcony - Interior, Cable Hookup, Exterior Access, Lighting - Pendant, Decorative Molding
Primary Bedroom Level Second
Dining Room Flooring - Wood, Lighting - Pendant
Kitchen Closet/Cabinets - Custom Built, Flooring - Laminate, Window(s) - Picture, Dining Area, Kitchen Island, Cabinets - Upgraded, Chair Rail, Exterior Access, Recessed Lighting, Remodeled, Gas Stove, Lighting - Overhead
Interior
Interior Features Closet, Bonus Room, Internet Available - DSL
Heating Natural Gas, Baseboard
Flooring Carpet
Fireplaces Number 2
Fireplaces Type Family Room, Living Room
Appliance Range, Dishwasher, Disposal, Refrigerator, Washer, Dryer, Range Hood
Laundry In Basement, Dryer Hookups in Unit, Washer Hookups in Unit
Exterior
Exterior Feature Porch - Screened, Patio - Enclosed, Screens, Fruit Trees, Stone Wall
Garage Spaces 2.0
Community Features Shopping, Pool, Tennis Court(s), Park, Walk/Jog Trails, Stable(s), Golf, Medical Facility, Bike Path, Conservation Area, Highway Access, House of Worship, Private School, Public School
Waterfront false
Total Parking Spaces 12
Garage Yes
Schools
Elementary Schools Loring
Middle Schools Curtis
High Schools Lincoln/Sudbury
Others
Pets Allowed Yes w/ Restrictions
Senior Community false

Helping real estate be fast, fun and stress-free!






