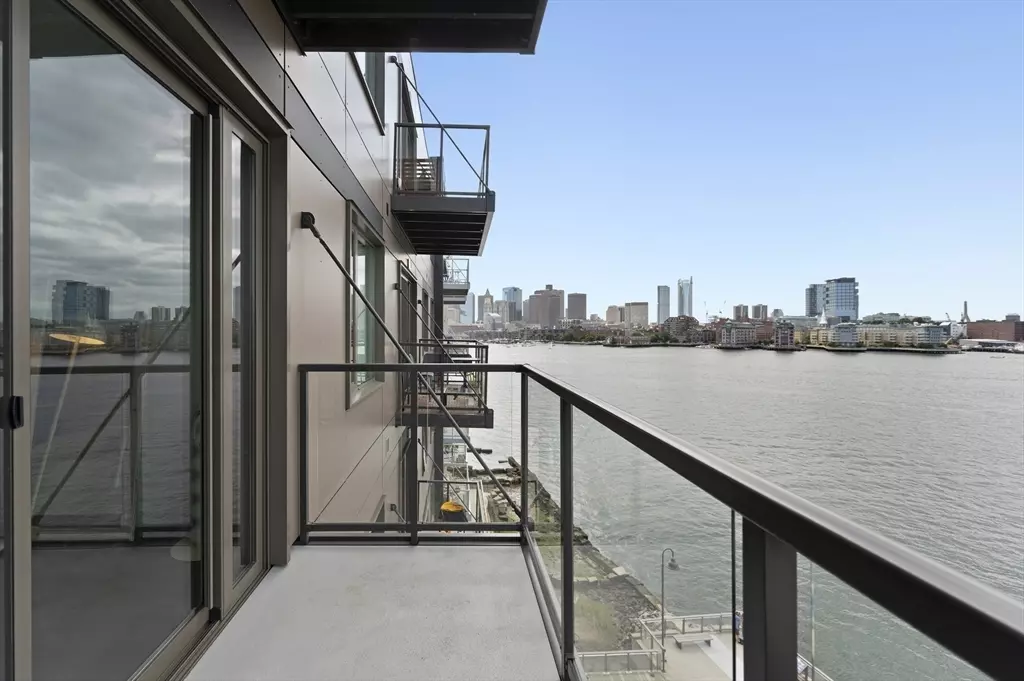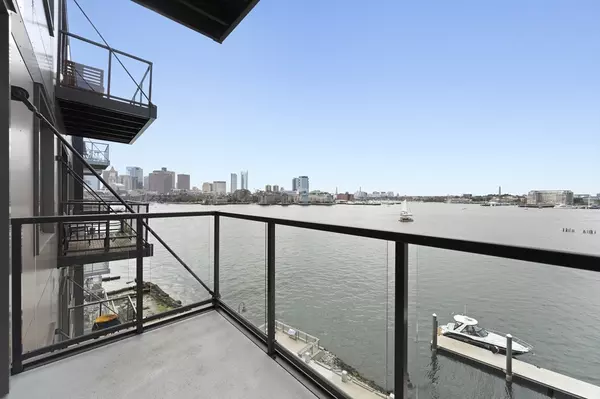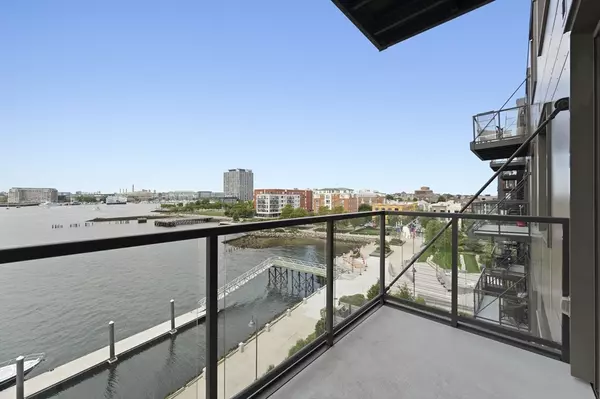
1 Bed
1 Bath
747 SqFt
1 Bed
1 Bath
747 SqFt
OPEN HOUSE
Sun Nov 24, 11:00am - 12:30pm
Key Details
Property Type Condo
Sub Type Condominium
Listing Status Active
Purchase Type For Sale
Square Footage 747 sqft
Price per Sqft $1,064
MLS Listing ID 73285228
Bedrooms 1
Full Baths 1
HOA Fees $778/mo
Year Built 2019
Annual Tax Amount $6,405
Tax Year 2024
Property Description
Location
State MA
County Suffolk
Area East Boston'S Jeffries Point
Zoning CD
Direction Please use GPS.
Rooms
Basement N
Interior
Heating Central, Forced Air, Natural Gas
Cooling Central Air
Flooring Engineered Hardwood
Appliance Disposal, Microwave, ENERGY STAR Qualified Refrigerator, ENERGY STAR Qualified Dryer, ENERGY STAR Qualified Dishwasher, ENERGY STAR Qualified Washer, Range, Oven
Laundry In Unit
Exterior
Exterior Feature Patio, Balcony, City View(s), Professional Landscaping
Community Features Public Transportation, Shopping, Pool, Tennis Court(s), Park, Walk/Jog Trails, Medical Facility, Laundromat, Bike Path, Conservation Area, Highway Access, House of Worship, Marina, Private School, Public School, T-Station, University
Utilities Available for Gas Range
Waterfront true
Waterfront Description Waterfront,Beach Front,Ocean,Harbor,Dock/Mooring,Walk to,Access,Ocean,1 to 2 Mile To Beach,Beach Ownership(Public)
View Y/N Yes
View City
Garage No
Building
Story 1
Sewer Public Sewer
Water Public
Others
Pets Allowed Yes w/ Restrictions
Senior Community false

Helping real estate be fast, fun and stress-free!






