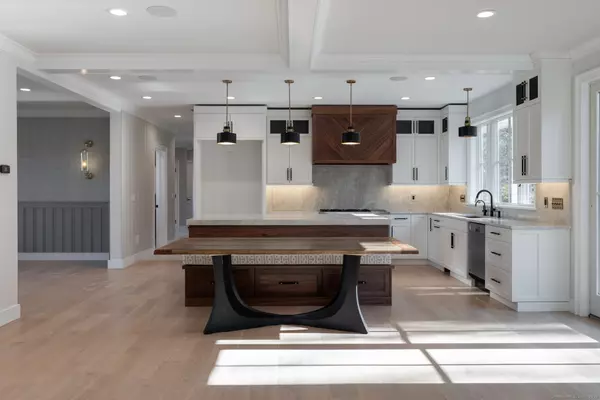
5 Beds
5 Baths
4,300 SqFt
5 Beds
5 Baths
4,300 SqFt
Key Details
Property Type Single Family Home
Listing Status Active
Purchase Type For Sale
Square Footage 4,300 sqft
Price per Sqft $463
MLS Listing ID 24044960
Style Cape Cod,Farm House
Bedrooms 5
Full Baths 4
Half Baths 1
Year Built 2024
Annual Tax Amount $1,617
Lot Size 1.360 Acres
Property Description
Location
State CT
County Middlesex
Zoning AA-1
Rooms
Basement Full, Garage Access, Interior Access
Interior
Interior Features Auto Garage Door Opener, Cable - Pre-wired, Open Floor Plan
Heating Hydro Air
Cooling Central Air
Fireplaces Number 2
Exterior
Exterior Feature Underground Utilities, Porch, Patio
Garage Attached Garage
Garage Spaces 3.0
Waterfront Description Not Applicable
Roof Type Fiberglass Shingle
Building
Lot Description Lightly Wooded, On Cul-De-Sac, Cleared, Professionally Landscaped
Foundation Concrete
Sewer Septic
Water Private Well
Schools
Elementary Schools Per Board Of Ed
High Schools Old Saybrook

Helping real estate be fast, fun and stress-free!






