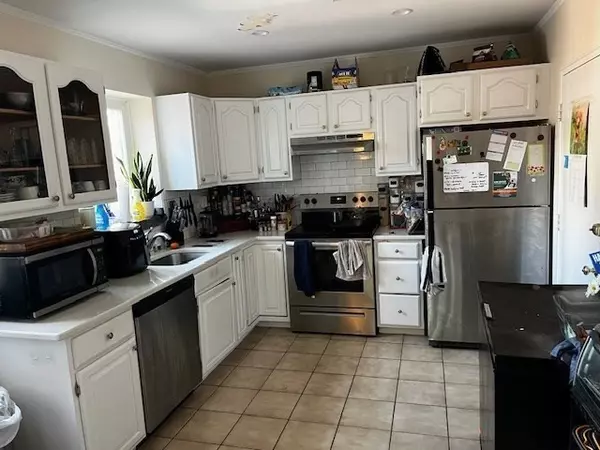
3 Beds
2 Baths
2,428 SqFt
3 Beds
2 Baths
2,428 SqFt
OPEN HOUSE
Sun Nov 24, 12:00pm - 2:00pm
Key Details
Property Type Condo
Sub Type Condominium
Listing Status Active
Purchase Type For Sale
Square Footage 2,428 sqft
Price per Sqft $409
MLS Listing ID 73297721
Bedrooms 3
Full Baths 2
HOA Fees $750/mo
Year Built 1940
Annual Tax Amount $7,219
Tax Year 2023
Property Description
Location
State MA
County Middlesex
Zoning MR3
Direction Washington St to Centre Ave to Centre Street
Rooms
Family Room Flooring - Hardwood
Basement N
Primary Bedroom Level Second
Dining Room Flooring - Hardwood
Kitchen Flooring - Stone/Ceramic Tile, Stainless Steel Appliances
Interior
Interior Features Bonus Room
Heating Natural Gas
Cooling Central Air
Flooring Flooring - Hardwood
Exterior
Exterior Feature Balcony / Deck, Deck - Roof
Waterfront false
Total Parking Spaces 2
Garage No
Building
Story 3
Sewer Public Sewer
Water Public
Others
Pets Allowed Yes
Senior Community false

Helping real estate be fast, fun and stress-free!






