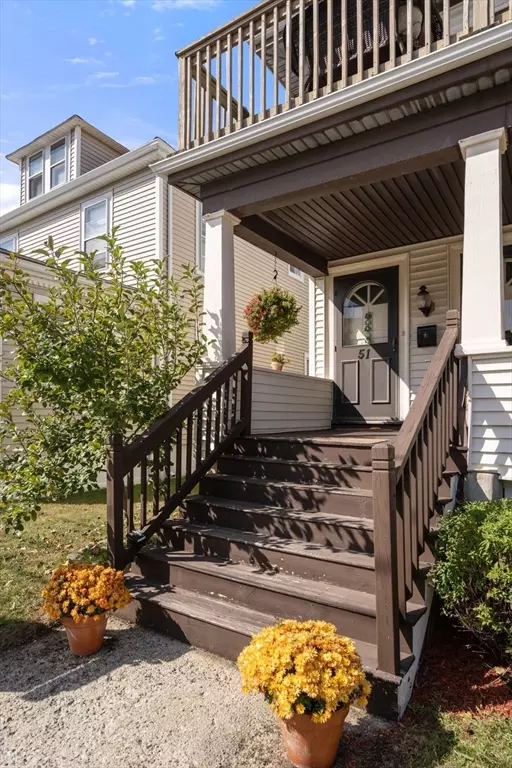
3 Beds
2 Baths
1,805 SqFt
3 Beds
2 Baths
1,805 SqFt
Key Details
Property Type Condo
Sub Type Condominium
Listing Status Active
Purchase Type For Sale
Square Footage 1,805 sqft
Price per Sqft $332
MLS Listing ID 73298385
Bedrooms 3
Full Baths 2
HOA Fees $388/mo
Year Built 1900
Annual Tax Amount $4,550
Tax Year 2024
Property Description
Location
State MA
County Suffolk
Area Point Shirley
Zoning R
Direction Please use google maps
Rooms
Basement Y
Primary Bedroom Level Second
Dining Room Flooring - Hardwood, Window(s) - Bay/Bow/Box, Lighting - Overhead
Kitchen Flooring - Hardwood, Window(s) - Bay/Bow/Box, Countertops - Stone/Granite/Solid, Cabinets - Upgraded, Recessed Lighting, Remodeled, Stainless Steel Appliances
Interior
Interior Features Sun Room
Heating Baseboard, Natural Gas
Cooling Window Unit(s)
Flooring Tile, Carpet, Hardwood, Flooring - Hardwood
Appliance Range, Oven, Dishwasher, Disposal, Microwave, Refrigerator, Freezer, Washer, Dryer
Laundry Second Floor, In Unit
Exterior
Exterior Feature Porch, Deck - Wood, Covered Patio/Deck
Community Features Public Transportation
Utilities Available for Gas Range
Waterfront Description Beach Front,Ocean,0 to 1/10 Mile To Beach,Beach Ownership(Public)
Roof Type Shingle
Total Parking Spaces 1
Garage No
Building
Story 2
Sewer Public Sewer
Water Public
Schools
Elementary Schools Ac Cummings
Middle Schools Winthrop
High Schools Winthrop
Others
Pets Allowed Yes w/ Restrictions
Senior Community false
Acceptable Financing Contract
Listing Terms Contract

Helping real estate be fast, fun and stress-free!






