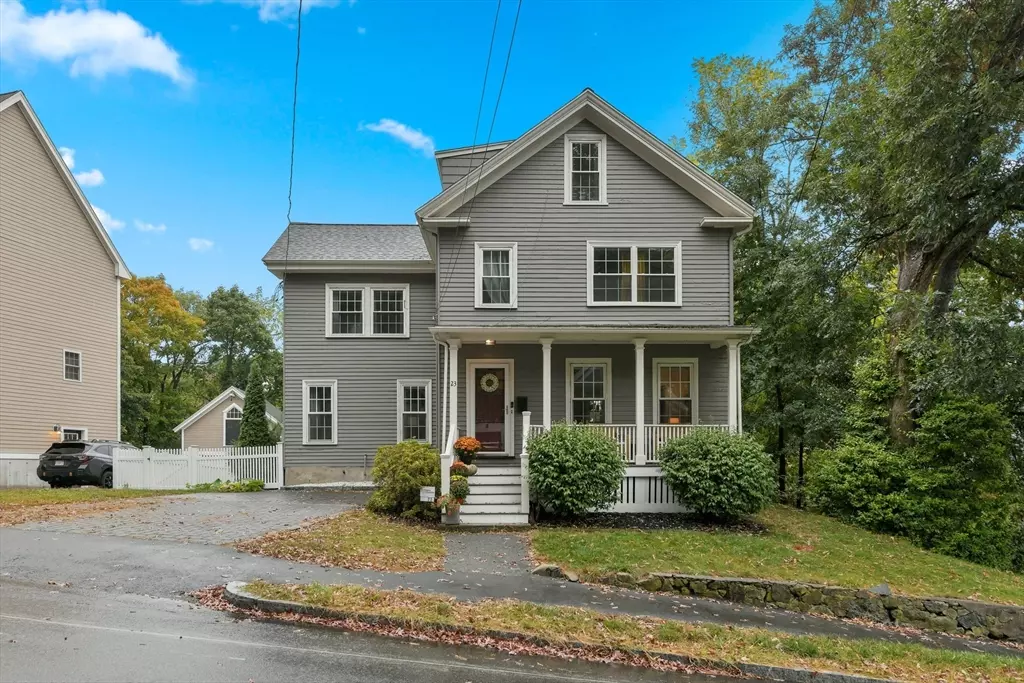
4 Beds
2.5 Baths
2,757 SqFt
4 Beds
2.5 Baths
2,757 SqFt
Key Details
Property Type Single Family Home
Sub Type Single Family Residence
Listing Status Pending
Purchase Type For Sale
Square Footage 2,757 sqft
Price per Sqft $362
MLS Listing ID 73300387
Style Victorian
Bedrooms 4
Full Baths 2
Half Baths 1
HOA Y/N false
Year Built 1900
Annual Tax Amount $8,626
Tax Year 2024
Lot Size 9,147 Sqft
Acres 0.21
Property Description
Location
State MA
County Middlesex
Zoning URA
Direction GPS
Rooms
Family Room Closet, Flooring - Hardwood, Exterior Access
Basement Full, Walk-Out Access, Interior Entry, Concrete, Unfinished
Primary Bedroom Level Second
Dining Room Flooring - Hardwood
Kitchen Flooring - Vinyl, Pantry, Exterior Access, Recessed Lighting, Remodeled, Peninsula
Interior
Interior Features High Speed Internet
Heating Baseboard, Oil, Ductless
Cooling Window Unit(s), Ductless
Flooring Tile, Vinyl, Carpet, Hardwood
Fireplaces Number 2
Appliance Water Heater, Range, Dishwasher, Disposal, Microwave, Refrigerator, Freezer, Washer, Dryer
Laundry Second Floor, Electric Dryer Hookup, Washer Hookup
Exterior
Exterior Feature Porch, Patio, Rain Gutters, Fenced Yard, Garden
Fence Fenced
Community Features Public Transportation, Shopping, Pool, Tennis Court(s), Park, Walk/Jog Trails, Golf, Medical Facility, Laundromat, Bike Path, Conservation Area, Highway Access, House of Worship, Private School, Public School, T-Station
Utilities Available for Gas Range, for Gas Oven, for Electric Dryer, Washer Hookup
Waterfront false
Roof Type Shingle
Total Parking Spaces 4
Garage No
Building
Foundation Concrete Perimeter
Sewer Public Sewer
Water Public
Others
Senior Community false

Helping real estate be fast, fun and stress-free!






