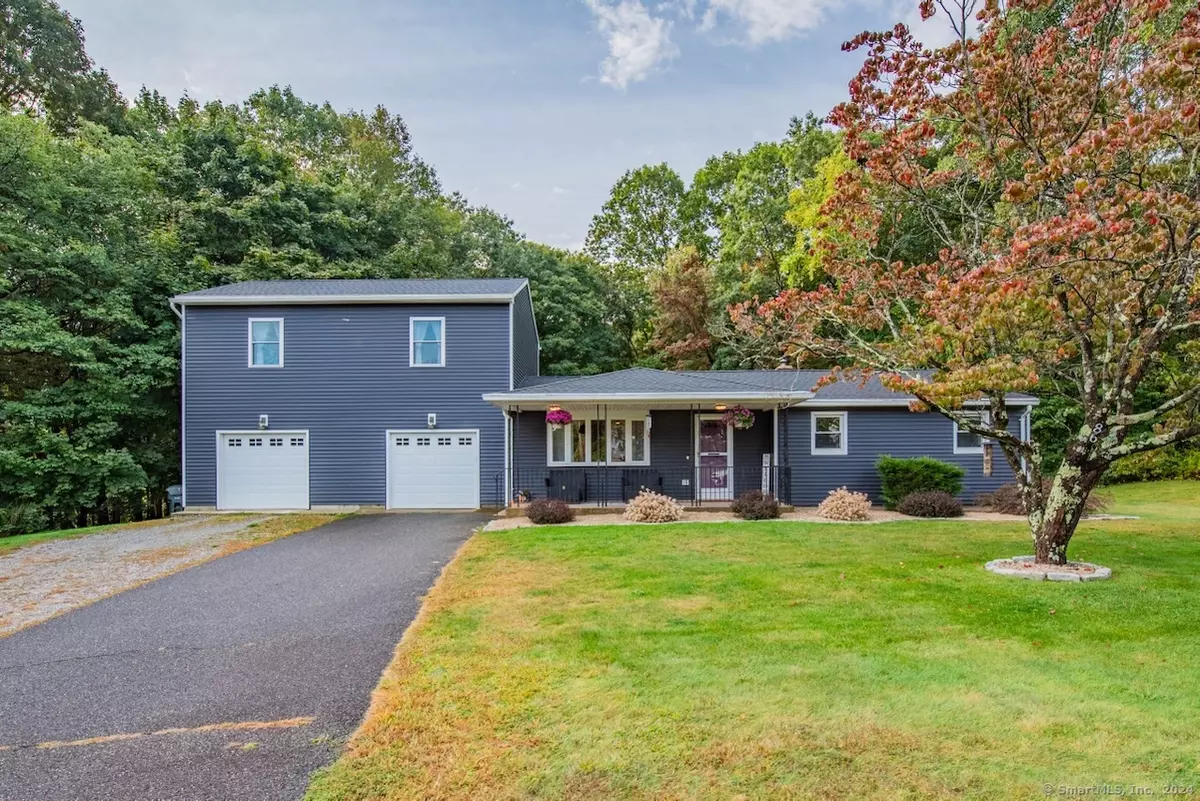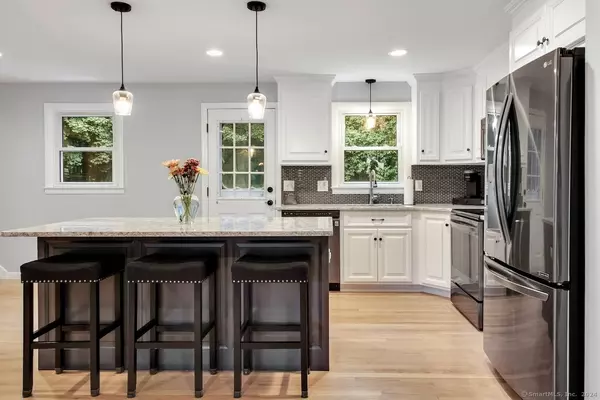
3 Beds
3 Baths
1,758 SqFt
3 Beds
3 Baths
1,758 SqFt
Key Details
Property Type Single Family Home
Listing Status Under Contract
Purchase Type For Sale
Square Footage 1,758 sqft
Price per Sqft $227
MLS Listing ID 24053161
Style Ranch
Bedrooms 3
Full Baths 2
Half Baths 1
Year Built 1960
Annual Tax Amount $5,741
Lot Size 1.290 Acres
Property Description
Location
State CT
County New Haven
Zoning RA-1
Rooms
Basement Full, Unfinished
Interior
Interior Features Open Floor Plan
Heating Hot Water
Cooling Central Air
Exterior
Exterior Feature Porch
Garage Attached Garage
Garage Spaces 2.0
Waterfront Description Not Applicable
Roof Type Shingle
Building
Lot Description Level Lot
Foundation Concrete
Sewer Septic
Water Private Well
Schools
Elementary Schools Per Board Of Ed
Middle Schools Long River
High Schools Woodland Regional

Helping real estate be fast, fun and stress-free!






