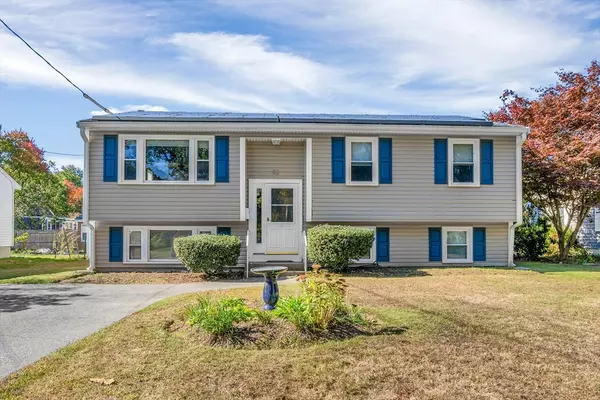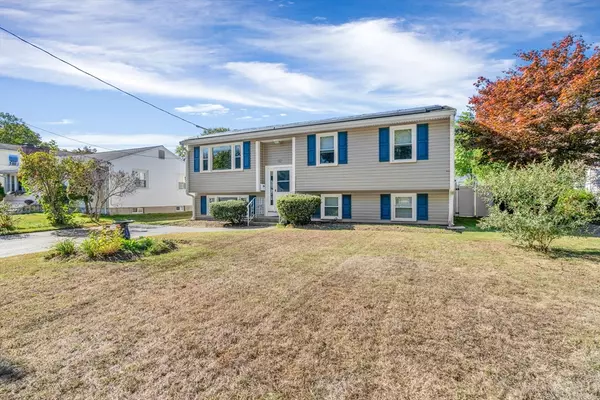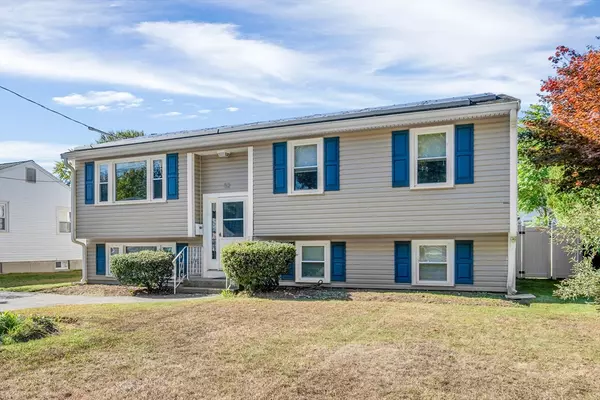
3 Beds
2 Baths
1,565 SqFt
3 Beds
2 Baths
1,565 SqFt
Key Details
Property Type Single Family Home
Sub Type Single Family Residence
Listing Status Pending
Purchase Type For Sale
Square Footage 1,565 sqft
Price per Sqft $351
MLS Listing ID 73302770
Style Split Entry
Bedrooms 3
Full Baths 2
HOA Y/N false
Year Built 1971
Annual Tax Amount $5,482
Tax Year 2024
Lot Size 5,662 Sqft
Acres 0.13
Property Description
Location
State MA
County Middlesex
Zoning R-1
Direction Rte 126 to Hartford Avenue to Underwood
Rooms
Family Room Flooring - Wall to Wall Carpet
Basement Full, Partially Finished, Walk-Out Access
Primary Bedroom Level First
Dining Room Flooring - Hardwood
Kitchen Flooring - Vinyl
Interior
Heating Electric Baseboard, Electric
Cooling None
Flooring Vinyl, Hardwood
Appliance Electric Water Heater, Range, Dishwasher, Refrigerator, Washer, Dryer
Laundry In Basement, Electric Dryer Hookup
Exterior
Exterior Feature Porch - Enclosed, Patio
Fence Fenced/Enclosed
Utilities Available for Electric Oven, for Electric Dryer
Waterfront false
Roof Type Shingle
Total Parking Spaces 4
Garage No
Building
Foundation Concrete Perimeter
Sewer Public Sewer
Water Public
Others
Senior Community false
Acceptable Financing Contract
Listing Terms Contract

Helping real estate be fast, fun and stress-free!






