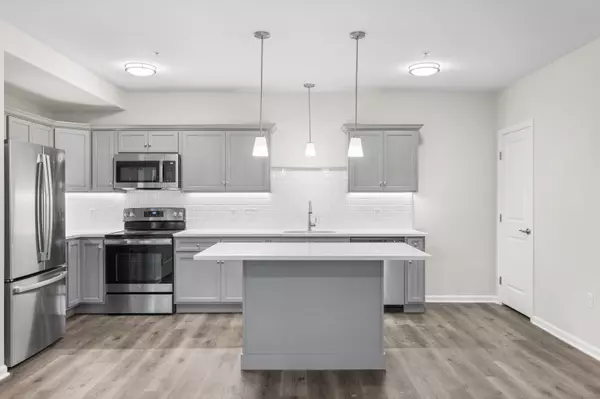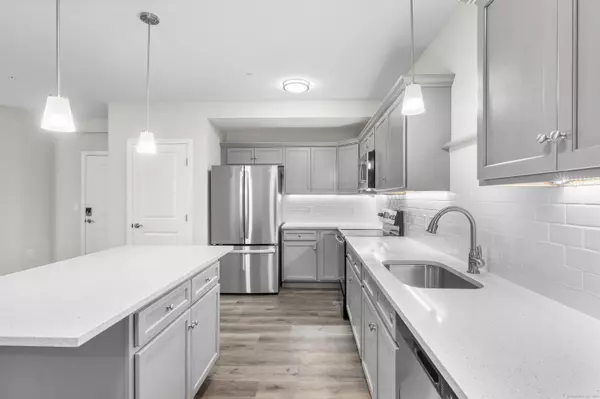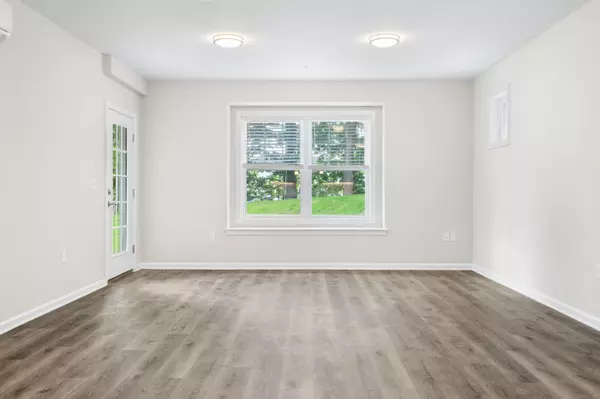REQUEST A TOUR If you would like to see this home without being there in person, select the "Virtual Tour" option and your agent will contact you to discuss available opportunities.
In-PersonVirtual Tour

$ 2,600
2 Beds
2 Baths
1,350 SqFt
$ 2,600
2 Beds
2 Baths
1,350 SqFt
Key Details
Property Type Multi-Family
Sub Type Multi-Family Rental
Listing Status Active
Purchase Type For Rent
Square Footage 1,350 sqft
Subdivision Maplecroft Village
MLS Listing ID 24054088
Style Ranch
Bedrooms 2
Full Baths 2
Year Built 2024
Property Description
Welcome to Maplecroft Village! Nestled in the heart of Cheshire, our brand-new ranch-style apartment complex boasts contemporary design while being conveniently located to shopping, schools, and major highways. These thoughtfully designed 2-bedroom apartments have 1350 square feet of luxurious living space and are equipped with all the latest modern amenities. Each unit has beautiful quartz countertops, a large kitchen island with seating for 4, a full-size washer and dryer, walk-in closet, keyless entry, and a 9x13 deck or patio for outdoor enjoyment. This pet friendly community has onsite parking, 24 hour exterior surveillance, a limited number of garage spaces, and optional storage units. There will also be electric car charging stations, a fitness center, and a community lounge with common kitchen. With a spacious floor plan and top-of-the-line finishes, these apartments are perfect for anyone looking for a comfortable and convenient home. This unit is handicapped accessible and ADA compliant.
Location
State CT
County New Haven
Zoning AHD
Rooms
Basement None
Interior
Heating Heat Pump
Cooling Split System
Exterior
Exterior Feature Balcony, Patio
Parking Features None
Waterfront Description Not Applicable
Building
Lot Description Professionally Landscaped
Sewer Public Sewer Connected
Water Public Water Connected
Schools
Elementary Schools Highland
Middle Schools Dodd
High Schools Cheshire
Listed by Nancy Lydell • Calcagni Real Estate

Helping real estate be fast, fun and stress-free!






