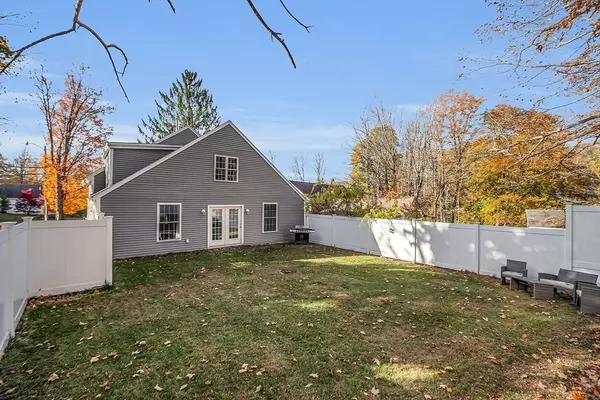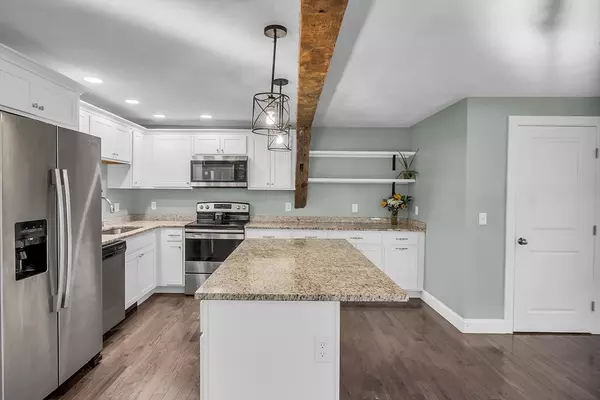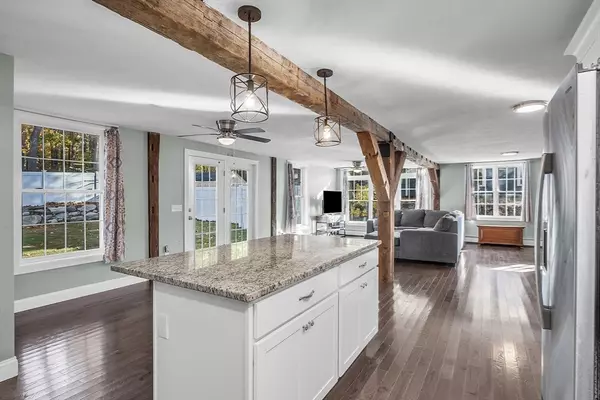
3 Beds
2.5 Baths
2,540 SqFt
3 Beds
2.5 Baths
2,540 SqFt
Key Details
Property Type Single Family Home
Sub Type Single Family Residence
Listing Status Active
Purchase Type For Sale
Square Footage 2,540 sqft
Price per Sqft $171
MLS Listing ID 73305063
Style Colonial
Bedrooms 3
Full Baths 2
Half Baths 1
HOA Y/N false
Year Built 1875
Annual Tax Amount $5,990
Tax Year 2024
Lot Size 10,018 Sqft
Acres 0.23
Property Description
Location
State MA
County Worcester
Zoning res/
Direction rte 12. Gps will take you to south main
Rooms
Basement Partial, Crawl Space
Interior
Heating Oil
Cooling None
Flooring Wood
Appliance Water Heater
Exterior
Waterfront false
Roof Type Shingle
Total Parking Spaces 6
Garage No
Building
Foundation Concrete Perimeter, Stone
Sewer Public Sewer
Water Public
Others
Senior Community false

Helping real estate be fast, fun and stress-free!






