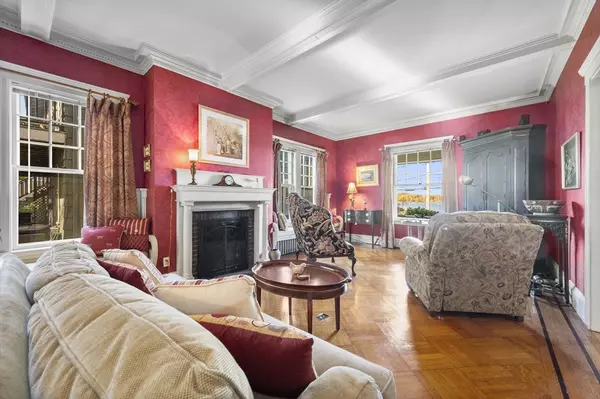
5 Beds
4 Baths
3,590 SqFt
5 Beds
4 Baths
3,590 SqFt
Key Details
Property Type Multi-Family
Sub Type Multi Family
Listing Status Active
Purchase Type For Sale
Square Footage 3,590 sqft
Price per Sqft $389
MLS Listing ID 73307430
Bedrooms 5
Full Baths 3
Half Baths 2
Year Built 1910
Annual Tax Amount $15,098
Tax Year 2024
Lot Size 8,276 Sqft
Acres 0.19
Property Description
Location
State MA
County Essex
Zoning R1
Direction Rte 114 near Marblehead line
Rooms
Basement Full, Partially Finished, Interior Entry
Interior
Interior Features Ceiling Fan(s), Storage, Stone/Granite/Solid Counters, Remodeled, Living Room, Dining Room, Kitchen, Laundry Room, Sunroom
Heating Hot Water, Natural Gas
Cooling Window Unit(s)
Flooring Carpet, Hardwood, Other, Stone/Ceramic Tile
Fireplaces Number 2
Appliance Range, Dishwasher, Disposal, Microwave, Refrigerator, Washer, Dryer
Exterior
Garage Spaces 2.0
Fence Fenced/Enclosed
Community Features Public Transportation, Shopping, Park, Walk/Jog Trails, Medical Facility, Bike Path, Conservation Area, House of Worship, Marina, Private School, Public School, T-Station, University
Waterfront true
Waterfront Description Waterfront,Beach Front,Navigable Water,Ocean,Bay,Harbor,Marina,Marsh,Public,Beach Access,Harbor,Ocean,Walk to,3/10 to 1/2 Mile To Beach
View Y/N Yes
View Scenic View(s)
Roof Type Slate
Total Parking Spaces 5
Garage Yes
Building
Lot Description Wooded
Story 5
Foundation Block
Sewer Public Sewer
Water Public
Others
Senior Community false

Helping real estate be fast, fun and stress-free!






