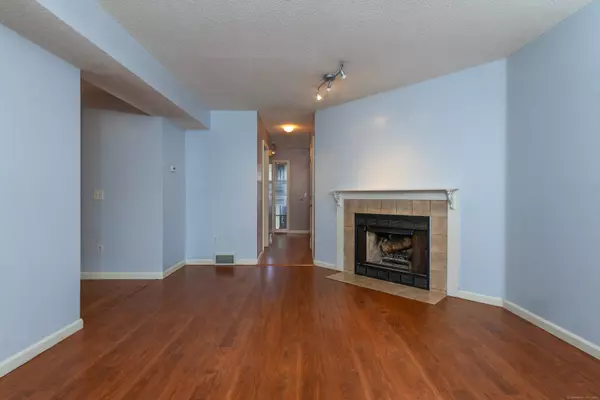
2 Beds
3 Baths
1,388 SqFt
2 Beds
3 Baths
1,388 SqFt
Key Details
Property Type Condo
Sub Type Condominium
Listing Status Active
Purchase Type For Sale
Square Footage 1,388 sqft
Price per Sqft $216
MLS Listing ID 24057005
Style Townhouse
Bedrooms 2
Full Baths 2
Half Baths 1
HOA Fees $541/mo
Year Built 1986
Annual Tax Amount $5,764
Property Description
Location
State CT
County Hartford
Zoning RU2A
Rooms
Basement Full
Interior
Interior Features Auto Garage Door Opener, Cable - Available
Heating Hot Air
Cooling Central Air
Exterior
Garage Detached Garage, Paved
Garage Spaces 1.0
Waterfront Description Not Applicable
Building
Lot Description On Cul-De-Sac
Sewer Public Sewer Connected
Water Public Water Connected
Level or Stories 2
Schools
Elementary Schools Pine Grove
Middle Schools Avon
High Schools Avon

Helping real estate be fast, fun and stress-free!






