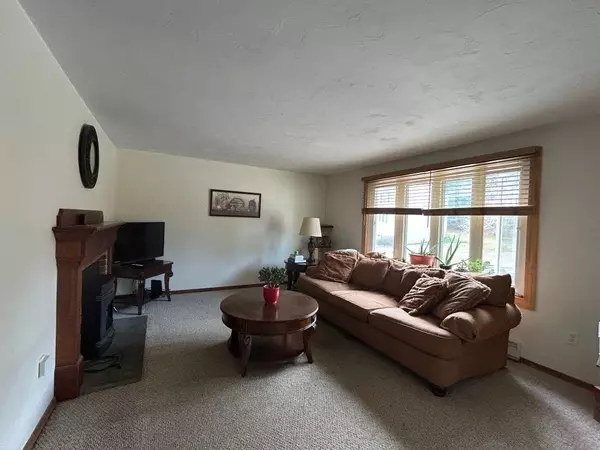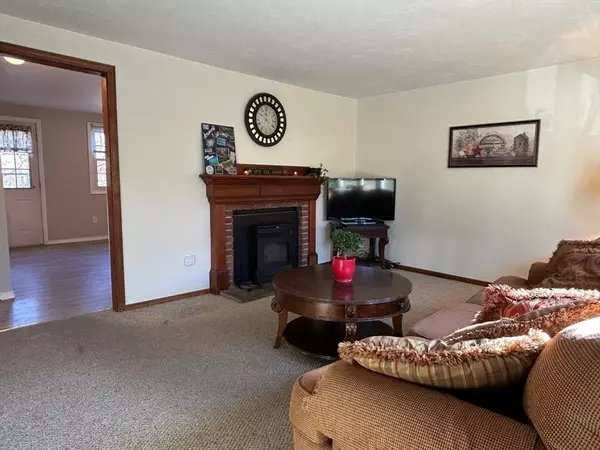
2 Beds
1.5 Baths
1,320 SqFt
2 Beds
1.5 Baths
1,320 SqFt
Key Details
Property Type Condo
Sub Type Condominium
Listing Status Pending
Purchase Type For Sale
Square Footage 1,320 sqft
Price per Sqft $253
MLS Listing ID 73308702
Bedrooms 2
Full Baths 1
Half Baths 1
HOA Fees $350/mo
Year Built 1985
Annual Tax Amount $4,199
Tax Year 2024
Property Description
Location
State MA
County Worcester
Zoning Res
Direction GPS Friendly
Rooms
Basement Y
Primary Bedroom Level Second
Dining Room Flooring - Vinyl, Balcony / Deck
Interior
Interior Features Bonus Room
Heating Electric
Cooling None
Flooring Carpet, Vinyl / VCT, Vinyl
Fireplaces Number 1
Appliance Range, Dishwasher, Disposal, Refrigerator, Washer, Dryer
Laundry In Basement, In Unit, Electric Dryer Hookup, Washer Hookup
Exterior
Exterior Feature Deck - Composite
Garage Spaces 1.0
Community Features Shopping
Utilities Available for Electric Range, for Electric Dryer, Washer Hookup
Waterfront false
Roof Type Shingle
Total Parking Spaces 2
Garage Yes
Building
Story 2
Sewer Public Sewer
Water Public
Schools
Middle Schools Millb. Memorial
High Schools Millb. Memorial
Others
Pets Allowed Yes w/ Restrictions
Senior Community false

Helping real estate be fast, fun and stress-free!






