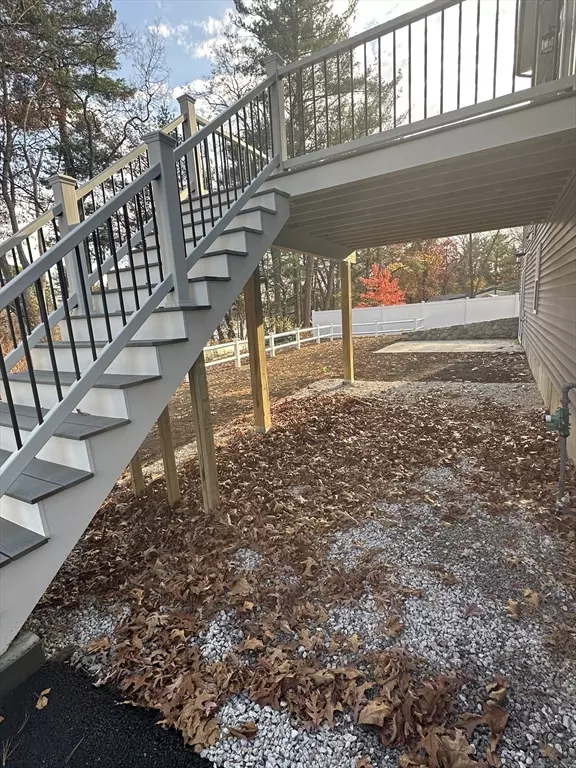
4 Beds
3.5 Baths
3,600 SqFt
4 Beds
3.5 Baths
3,600 SqFt
OPEN HOUSE
Sun Nov 24, 2:00pm - 4:00pm
Key Details
Property Type Single Family Home
Sub Type Single Family Residence
Listing Status Active
Purchase Type For Sale
Square Footage 3,600 sqft
Price per Sqft $369
MLS Listing ID 73308749
Style Colonial
Bedrooms 4
Full Baths 3
Half Baths 1
HOA Y/N false
Year Built 2024
Tax Year 2024
Lot Size 0.590 Acres
Acres 0.59
Property Description
Location
State MA
County Middlesex
Zoning Res
Direction Bridge St to Bover Ln - home is set back off of the street.
Rooms
Basement Finished, Walk-Out Access, Interior Entry, Garage Access
Primary Bedroom Level Second
Interior
Interior Features Home Office, Bathroom, Walk-up Attic
Heating Central
Cooling Central Air
Fireplaces Number 1
Appliance Water Heater, Tankless Water Heater, Dishwasher, ENERGY STAR Qualified Refrigerator, ENERGY STAR Qualified Dryer, ENERGY STAR Qualified Dishwasher, ENERGY STAR Qualified Washer, Range, Oven
Laundry In Basement
Exterior
Exterior Feature Deck, Patio
Garage Spaces 2.0
Community Features Sidewalks
Waterfront true
Waterfront Description Waterfront,River,Frontage,Public
View Y/N Yes
View Scenic View(s)
Roof Type Asphalt/Composition Shingles
Total Parking Spaces 4
Garage Yes
Building
Lot Description Wooded, Underground Storage Tank
Foundation Concrete Perimeter
Sewer Public Sewer
Water Public
Others
Senior Community false

Helping real estate be fast, fun and stress-free!






