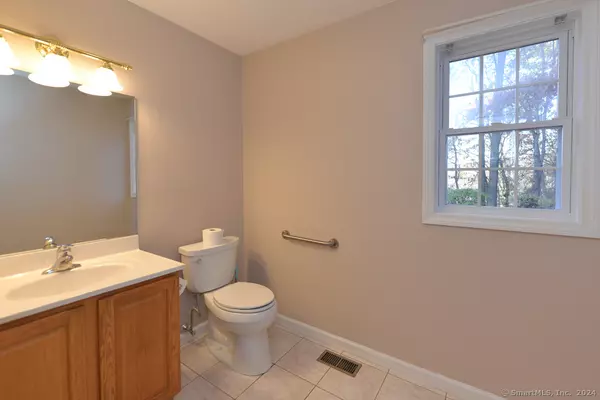
2 Beds
2 Baths
1,328 SqFt
2 Beds
2 Baths
1,328 SqFt
Key Details
Property Type Condo
Sub Type Condominium
Listing Status Under Contract
Purchase Type For Sale
Square Footage 1,328 sqft
Price per Sqft $301
MLS Listing ID 24057737
Style Townhouse
Bedrooms 2
Full Baths 1
Half Baths 1
HOA Fees $295/mo
Year Built 2001
Annual Tax Amount $3,575
Property Description
Location
State CT
County Fairfield
Zoning R-3
Rooms
Basement Full, Garage Access
Interior
Interior Features Auto Garage Door Opener, Cable - Pre-wired
Heating Hot Air
Cooling Central Air
Exterior
Exterior Feature Underground Utilities, Deck
Garage Tandem, Attached Garage, Under House Garage
Garage Spaces 2.0
Waterfront Description Walk to Water
Building
Lot Description Lightly Wooded, On Cul-De-Sac
Sewer Public Sewer Connected
Water Public Water Connected
Level or Stories 3
Schools
Elementary Schools Per Board Of Ed
High Schools Shelton

Helping real estate be fast, fun and stress-free!






