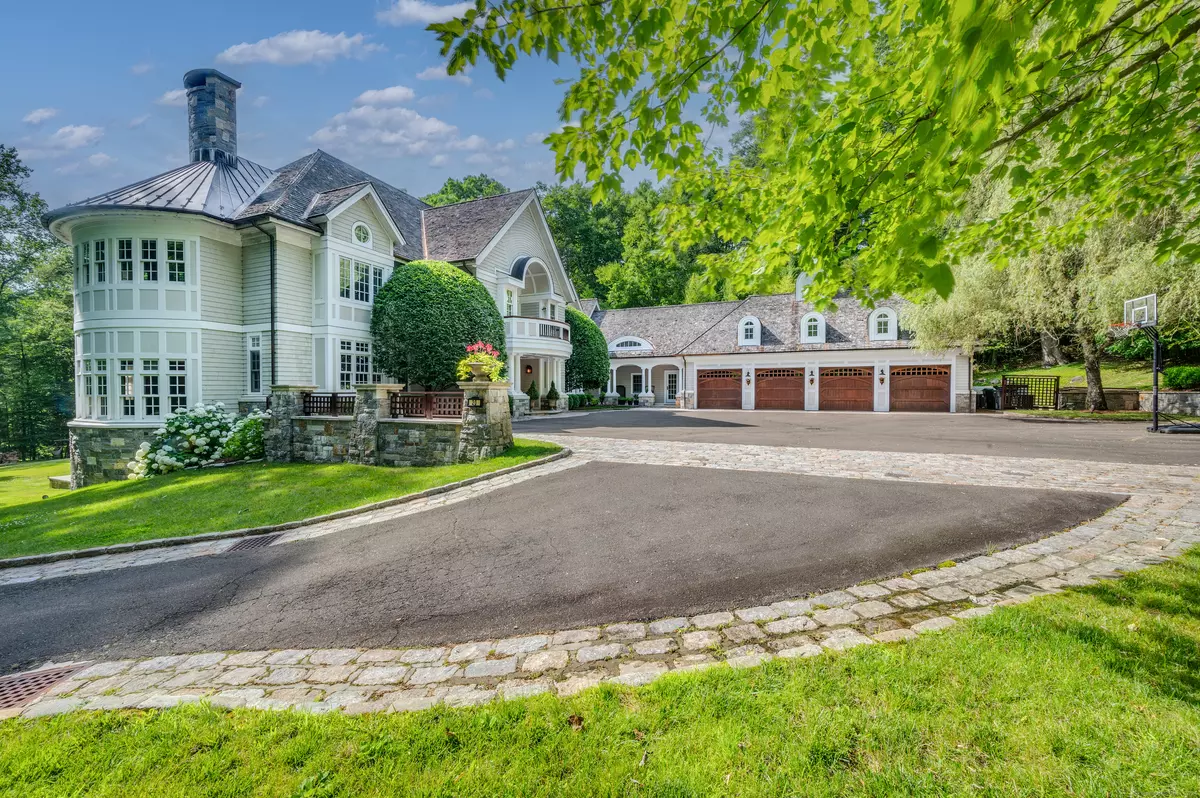REQUEST A TOUR If you would like to see this home without being there in person, select the "Virtual Tour" option and your agent will contact you to discuss available opportunities.
In-PersonVirtual Tour

$ 4,275,000
Est. payment | /mo
6 Beds
8 Baths
8,812 SqFt
$ 4,275,000
Est. payment | /mo
6 Beds
8 Baths
8,812 SqFt
Key Details
Property Type Single Family Home
Listing Status Active
Purchase Type For Sale
Square Footage 8,812 sqft
Price per Sqft $485
MLS Listing ID 24035754
Style Colonial
Bedrooms 6
Full Baths 5
Half Baths 3
Year Built 2007
Annual Tax Amount $30,297
Lot Size 2.220 Acres
Property Description
Nestled on 2.22 acres in Greenwich's beautiful Back Country, this meticulously crafted estate was renovated in 2019 and boasts unparalleled luxury and sophistication. With 6 bedrooms, 5 full baths, and 3 half baths spread over 8,812 square feet, it exudes elegance at every turn. The home's exterior features a blend of stone, cedar shingles, and Marvin windows. Inside, Brazilian Walnut floors complement exquisite custom wall art, moldings, and trim. The main floor features a grand double-height Great Room with a stone fireplace and coffered ceiling, plus a chef's kitchen with dual Sub-Zero fridges, a La Cornue range, walnut island, and honey onyx finishes. Upstairs, the primary bedroom includes a sitting area, fireplace, marble bathroom with dual sinks, steam and rain shower, Lefroy Brooks bath, large wardrobe, custom 5-foot safe, and dual balconies. Four additional bedrooms include two en suites, with the other two sharing a bath. The lower level adds a family room with walkout, wet bar, gym, art space, guest en suite, playroom, and laundry with Electrolux appliances.Additional amenities include a 4-car garage, Smart home technology includes Lutron lighting and shade controls, NEST Smart Learning thermostats, a Ring video doorbell system, a Rachio smart sprinkler controller system, a 'green' irrigation system fed by dual 1000-gallon cisterns harvesting rainwater, a Tesla fast charging station, a LiftMaster automatic garage door opener, and a Generac 40 KW generator fo
Location
State CT
County Fairfield
Zoning RA-C4
Rooms
Basement Full
Interior
Heating Hydro Air
Cooling Central Air
Fireplaces Number 3
Exterior
Parking Features Attached Garage
Garage Spaces 4.0
Waterfront Description Walk to Water,Access
Roof Type Wood Shingle
Building
Lot Description On Cul-De-Sac
Foundation Concrete
Sewer Septic
Water Private Well
Schools
Elementary Schools Parkway
High Schools Greenwich
Listed by Orna Gusinski • William Raveis Real Estate

Helping real estate be fast, fun and stress-free!






