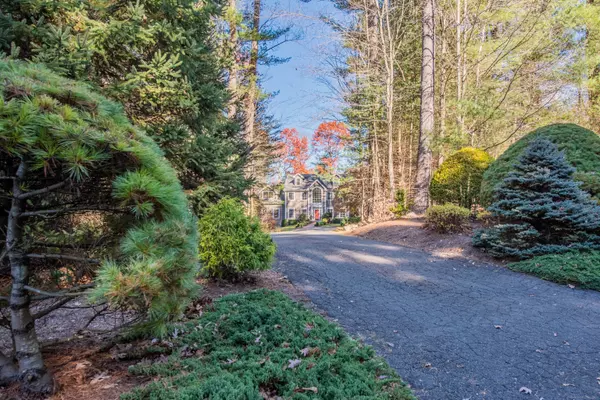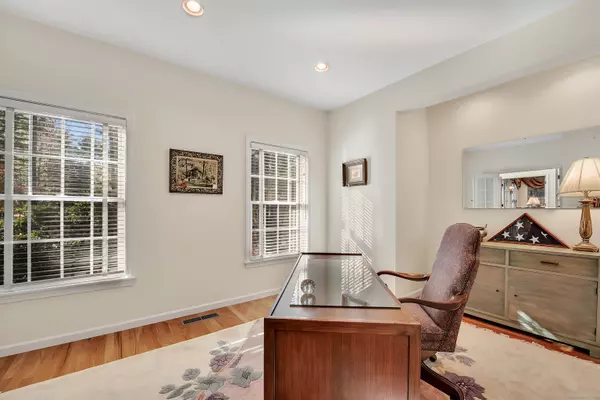
4 Beds
5 Baths
5,915 SqFt
4 Beds
5 Baths
5,915 SqFt
Key Details
Property Type Single Family Home
Listing Status Active
Purchase Type For Sale
Square Footage 5,915 sqft
Price per Sqft $202
MLS Listing ID 24059188
Style Colonial
Bedrooms 4
Full Baths 4
Half Baths 1
Year Built 1997
Annual Tax Amount $12,696
Lot Size 1.600 Acres
Property Description
Location
State CT
County Litchfield
Zoning OS60
Rooms
Basement Full, Partially Finished
Interior
Interior Features Open Floor Plan
Heating Hot Air
Cooling Central Air
Fireplaces Number 1
Exterior
Exterior Feature Hot Tub, Stone Wall, French Doors, Patio
Garage Under House Garage
Garage Spaces 3.0
Pool Gunite, Heated, Spa, In Ground Pool
Waterfront Description Not Applicable
Roof Type Asphalt Shingle
Building
Lot Description In Subdivision, Level Lot, On Cul-De-Sac
Foundation Concrete
Sewer Septic
Water Private Well
Schools
Elementary Schools Mitchell
Middle Schools Woodbury
High Schools Nonnewaug

Helping real estate be fast, fun and stress-free!






