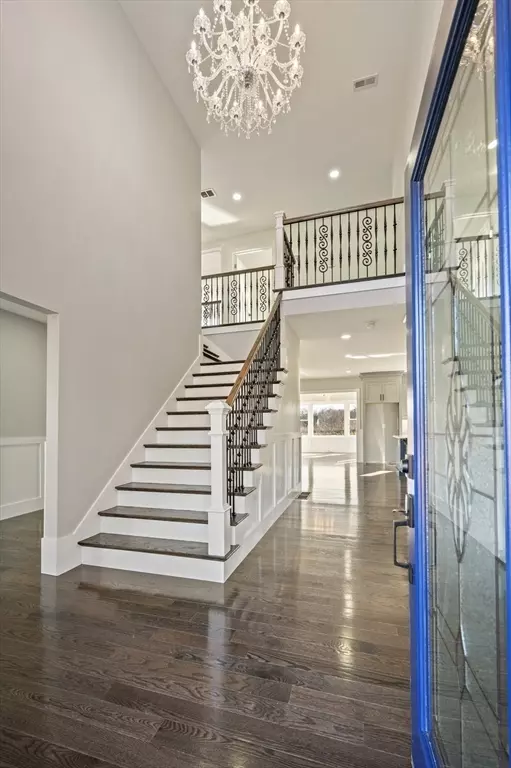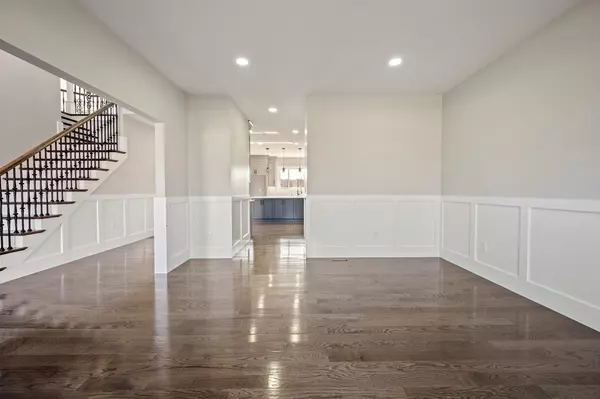
5 Beds
4 Baths
3,858 SqFt
5 Beds
4 Baths
3,858 SqFt
Key Details
Property Type Single Family Home
Sub Type Single Family Residence
Listing Status Active
Purchase Type For Sale
Square Footage 3,858 sqft
Price per Sqft $492
Subdivision Falcon Farms At 589 South St
MLS Listing ID 73313540
Style Colonial
Bedrooms 5
Full Baths 4
HOA Y/N false
Annual Tax Amount $26,000
Tax Year 2024
Lot Size 0.620 Acres
Acres 0.62
Property Description
Location
State MA
County Worcester
Zoning RES A
Direction RT 9 TO SOUTH ST TO FALCON FARMS
Rooms
Basement Full
Primary Bedroom Level Second
Interior
Interior Features Bathroom, Sun Room, Foyer, Bonus Room, Mud Room, Bedroom, Walk-up Attic, Finish - Earthen Plaster, Finish - Sheetrock
Heating Central, Forced Air, Natural Gas
Cooling Central Air
Flooring Tile, Hardwood
Fireplaces Number 1
Appliance Gas Water Heater, Oven, Disposal, Microwave, ENERGY STAR Qualified Dishwasher, Range Hood, Cooktop, Plumbed For Ice Maker
Laundry Second Floor, Gas Dryer Hookup, Washer Hookup
Exterior
Exterior Feature Porch - Enclosed, Deck - Composite
Garage Spaces 2.0
Community Features Public Transportation, Shopping, Park, Walk/Jog Trails, Highway Access, Public School, T-Station
Utilities Available for Gas Range, for Gas Oven, for Electric Oven, for Gas Dryer, Washer Hookup, Icemaker Connection
Roof Type Asphalt/Composition Shingles
Total Parking Spaces 8
Garage Yes
Building
Lot Description Corner Lot, Wooded
Foundation Concrete Perimeter
Sewer Private Sewer
Water Public
Others
Senior Community false

Helping real estate be fast, fun and stress-free!






