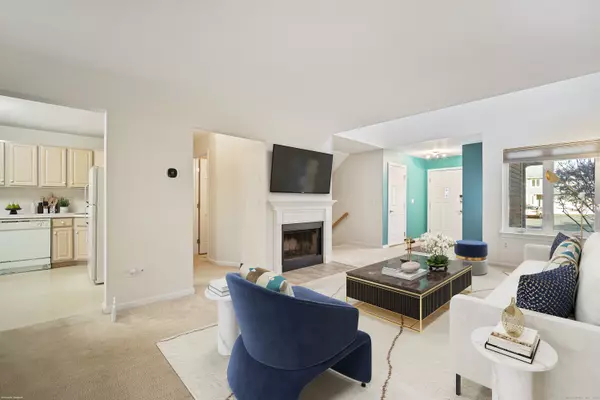
2 Beds
3 Baths
1,544 SqFt
2 Beds
3 Baths
1,544 SqFt
OPEN HOUSE
Sun Nov 24, 12:00pm - 2:00pm
Key Details
Property Type Condo
Sub Type Condominium
Listing Status Active
Purchase Type For Sale
Square Footage 1,544 sqft
Price per Sqft $178
MLS Listing ID 24058964
Style Townhouse
Bedrooms 2
Full Baths 2
Half Baths 1
HOA Fees $467/mo
Year Built 1997
Annual Tax Amount $4,661
Property Description
Location
State CT
County Hartford
Zoning PLR
Rooms
Basement Full, Interior Access, Concrete Floor, Full With Hatchway
Interior
Interior Features Auto Garage Door Opener, Cable - Available
Heating Hot Air
Cooling Central Air
Fireplaces Number 1
Exterior
Garage Attached Garage, Paved, Off Street Parking, Driveway
Garage Spaces 1.0
Waterfront Description Not Applicable
Building
Sewer Public Sewer Connected
Water Public Water Connected
Level or Stories 3
Schools
Elementary Schools Laurel
High Schools Bloomfield

Helping real estate be fast, fun and stress-free!






