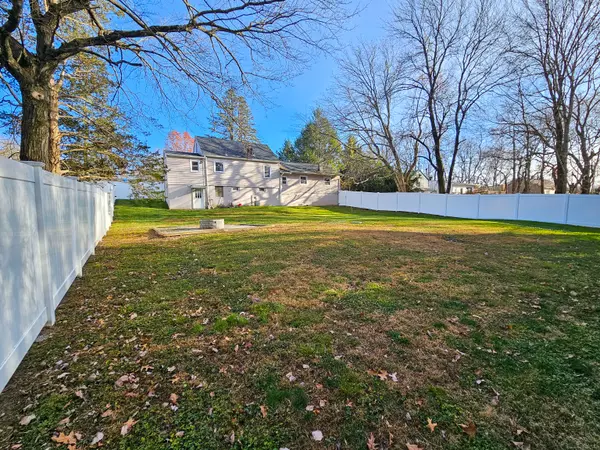
3 Beds
2 Baths
961 SqFt
3 Beds
2 Baths
961 SqFt
OPEN HOUSE
Sun Nov 24, 12:00pm - 3:00pm
Key Details
Property Type Single Family Home
Listing Status Active
Purchase Type For Sale
Square Footage 961 sqft
Price per Sqft $394
MLS Listing ID 24060271
Style Cape Cod
Bedrooms 3
Full Baths 1
Half Baths 1
Year Built 1950
Annual Tax Amount $4,556
Lot Size 0.580 Acres
Property Description
Location
State CT
County New Haven
Zoning RA-1
Rooms
Basement Full, Full With Walk-Out
Interior
Heating Hot Air
Cooling Central Air
Exterior
Exterior Feature Deck, Gutters, Garden Area
Garage Attached Garage
Garage Spaces 2.0
Waterfront Description Not Applicable
Roof Type Asphalt Shingle
Building
Lot Description Level Lot
Foundation Concrete
Sewer Septic
Water Private Well
Schools
Elementary Schools Per Board Of Ed
Middle Schools Per Board Of Ed
High Schools Per Board Of Ed

Helping real estate be fast, fun and stress-free!






