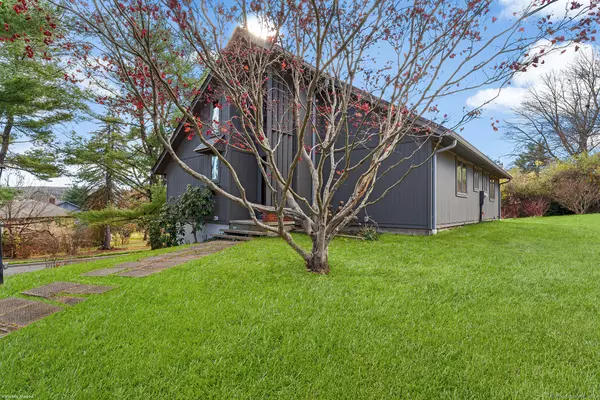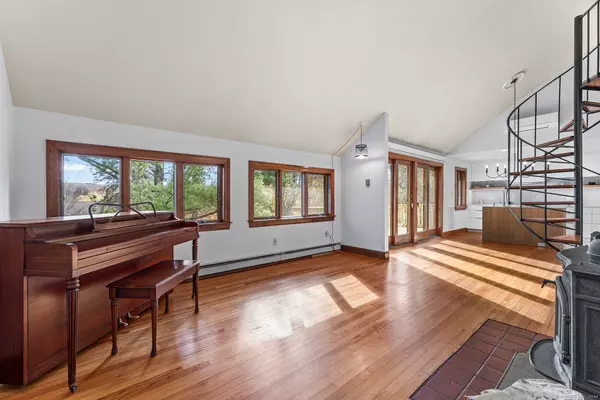
3 Beds
2 Baths
1,674 SqFt
3 Beds
2 Baths
1,674 SqFt
OPEN HOUSE
Sat Nov 23, 11:00am - 1:00pm
Sun Nov 24, 11:00am - 1:00pm
Key Details
Property Type Single Family Home
Listing Status Active
Purchase Type For Sale
Square Footage 1,674 sqft
Price per Sqft $203
Subdivision Wesleyan Hills
MLS Listing ID 24058566
Style Contemporary
Bedrooms 3
Full Baths 2
HOA Fees $331/ann
Year Built 1971
Annual Tax Amount $6,341
Lot Size 9,583 Sqft
Property Description
Location
State CT
County Middlesex
Zoning PRD
Rooms
Basement Full, Full With Walk-Out
Interior
Heating Heat Pump
Cooling Split System
Exterior
Exterior Feature Deck
Garage None, Off Street Parking, Driveway
Waterfront Description Not Applicable
Roof Type Asphalt Shingle
Building
Lot Description Corner Lot
Foundation Concrete
Sewer Public Sewer Connected
Water Public Water Connected
Schools
Elementary Schools Wesley
Middle Schools Per Board Of Ed
High Schools Middletown

Helping real estate be fast, fun and stress-free!






