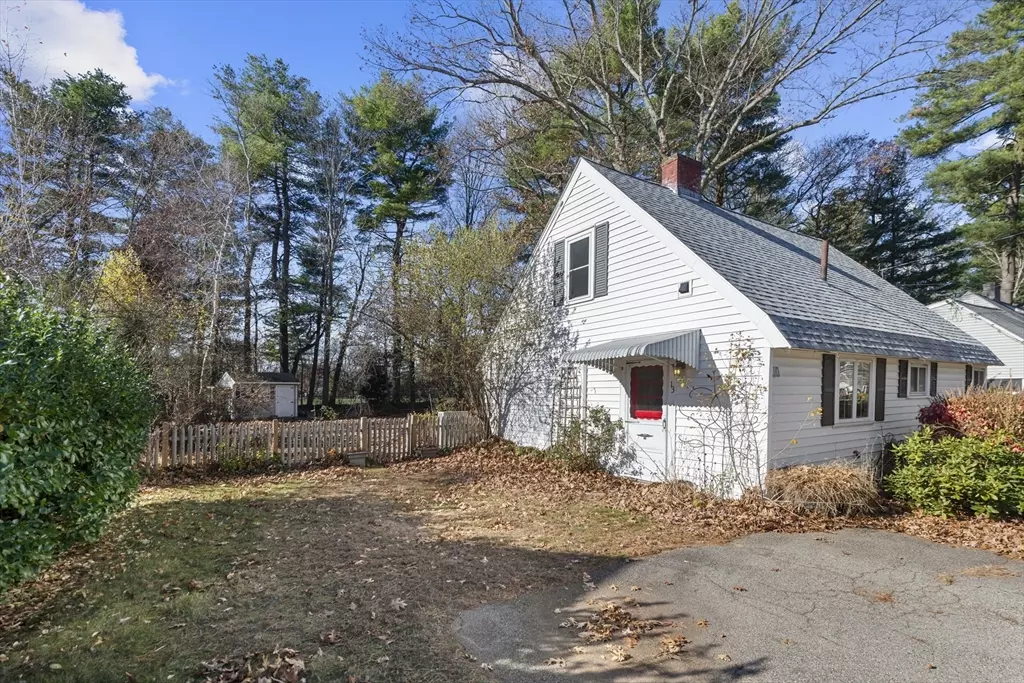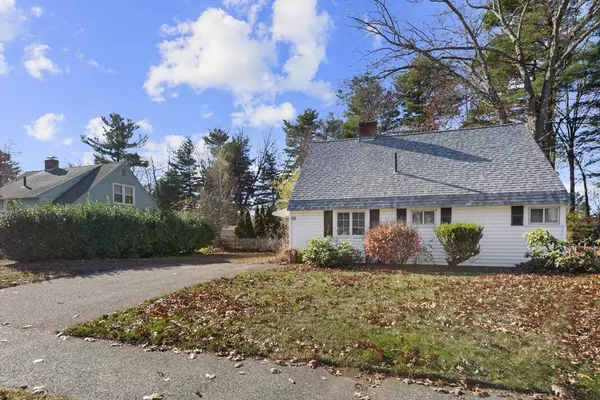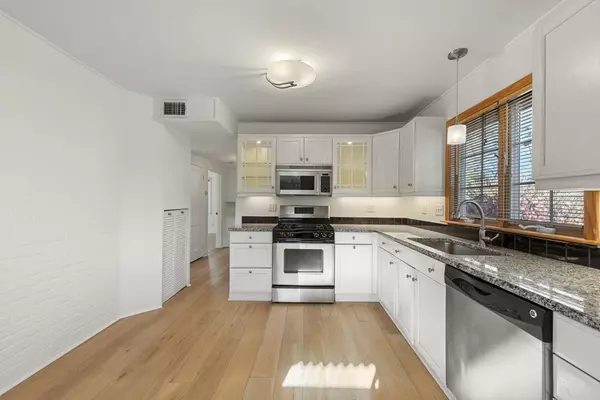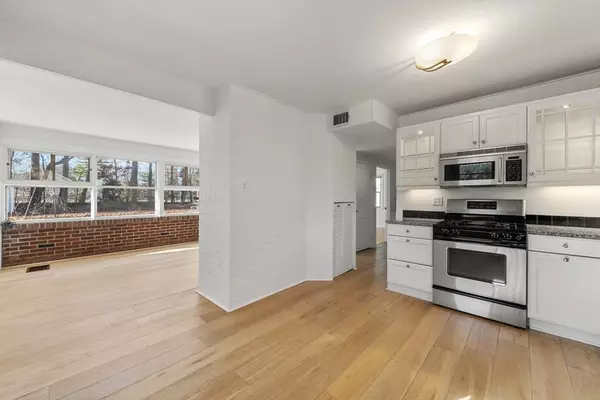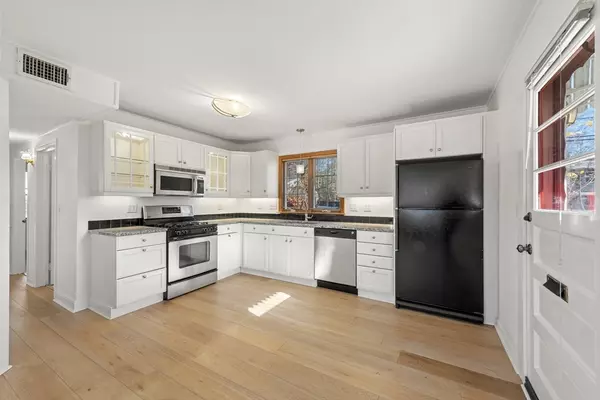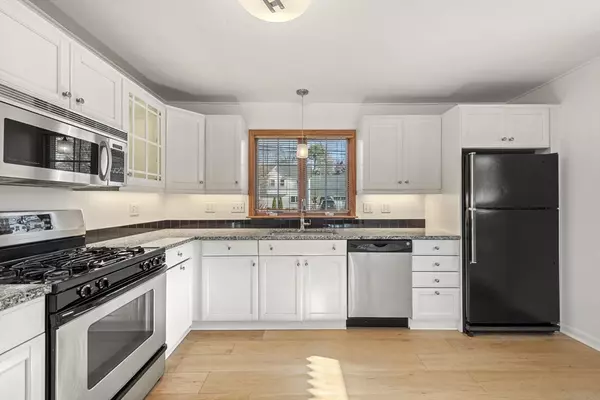
3 Beds
1.5 Baths
1,100 SqFt
3 Beds
1.5 Baths
1,100 SqFt
Key Details
Property Type Single Family Home
Sub Type Single Family Residence
Listing Status Active
Purchase Type For Rent
Square Footage 1,100 sqft
MLS Listing ID 73315333
Bedrooms 3
Full Baths 1
Half Baths 1
HOA Y/N false
Rental Info Lease Terms(12 Mon),Term of Rental(12 Mon)
Year Built 1949
Available Date 2025-01-01
Property Description
Location
State MA
County Middlesex
Area West Natick
Direction Speen St. to Hartford St. Left on Virginia Road, stay to right, house is on the right.
Rooms
Primary Bedroom Level Main, First
Kitchen Flooring - Wood, Exterior Access
Interior
Interior Features Office
Heating Natural Gas, Forced Air, Heat Pump
Flooring Wood
Fireplaces Number 1
Fireplaces Type Living Room
Appliance Range, Dishwasher, Microwave, Refrigerator, Freezer, Washer, Dryer
Laundry Flooring - Vinyl, Second Floor, In Unit
Exterior
Exterior Feature Patio, Fenced Yard, Garden
Fence Fenced
Community Features Public Transportation, Shopping, Walk/Jog Trails, Golf, Medical Facility, Highway Access, House of Worship, Private School, Public School, T-Station
Total Parking Spaces 2
Garage No
Schools
Elementary Schools Brown
Middle Schools Kennedy
High Schools Natick Hs
Others
Pets Allowed Yes w/ Restrictions
Senior Community false

Helping real estate be fast, fun and stress-free!

