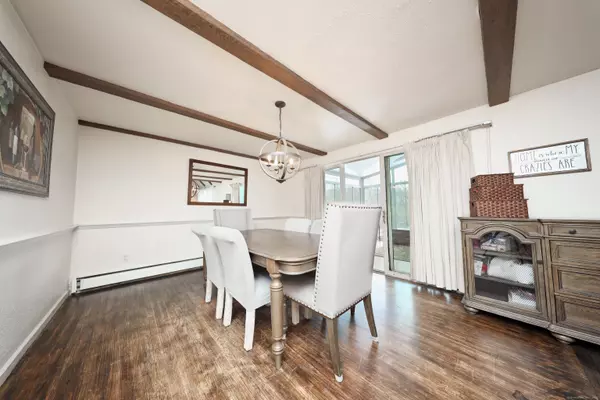3 Beds
3 Baths
1,928 SqFt
3 Beds
3 Baths
1,928 SqFt
Key Details
Property Type Single Family Home
Listing Status Active
Purchase Type For Sale
Square Footage 1,928 sqft
Price per Sqft $228
MLS Listing ID 24073703
Style Colonial
Bedrooms 3
Full Baths 2
Half Baths 1
Year Built 1969
Annual Tax Amount $7,836
Lot Size 3.100 Acres
Property Description
Location
State CT
County New Haven
Zoning R-40
Rooms
Basement Full, Full With Walk-Out
Interior
Interior Features Cable - Pre-wired
Heating Baseboard
Cooling Central Air
Fireplaces Number 1
Exterior
Parking Features Attached Garage
Garage Spaces 2.0
Pool Gunite, Salt Water, In Ground Pool
Waterfront Description Not Applicable
Roof Type Asphalt Shingle
Building
Lot Description Lightly Wooded
Foundation Concrete
Sewer Septic
Water Private Well
Schools
Elementary Schools Per Board Of Ed
High Schools Per Board Of Ed
Helping real estate be fast, fun and stress-free!






