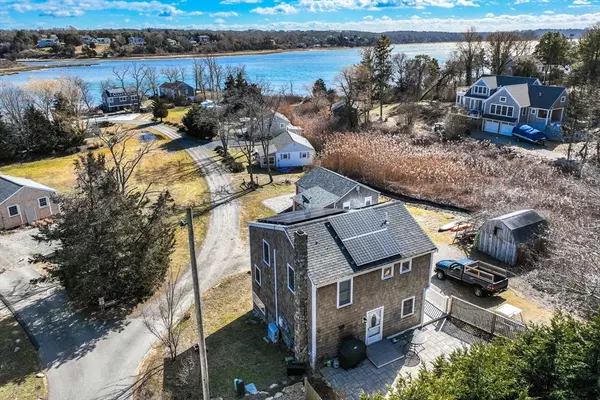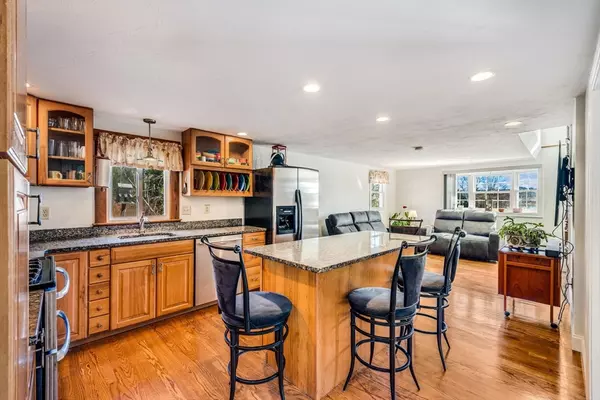3 Beds
3 Baths
1,844 SqFt
3 Beds
3 Baths
1,844 SqFt
OPEN HOUSE
Sat Mar 01, 11:00am - 1:00pm
Key Details
Property Type Condo
Sub Type Condominium
Listing Status Active
Purchase Type For Sale
Square Footage 1,844 sqft
Price per Sqft $488
MLS Listing ID 73337708
Bedrooms 3
Full Baths 3
HOA Fees $260/mo
Year Built 1951
Annual Tax Amount $6,622
Tax Year 2025
Property Sub-Type Condominium
Property Description
Location
State MA
County Barnstable
Zoning RESIDE
Direction Unit is the first on the right after entering complex
Rooms
Basement Y
Primary Bedroom Level Second
Interior
Heating Baseboard, Natural Gas
Cooling Ductless
Exterior
Waterfront Description Beach Front,0 to 1/10 Mile To Beach,Beach Ownership(Association)
Roof Type Shingle
Total Parking Spaces 3
Garage No
Building
Story 2
Sewer Private Sewer
Water Public
Others
Pets Allowed Yes
Senior Community false
Helping real estate be fast, fun and stress-free!






