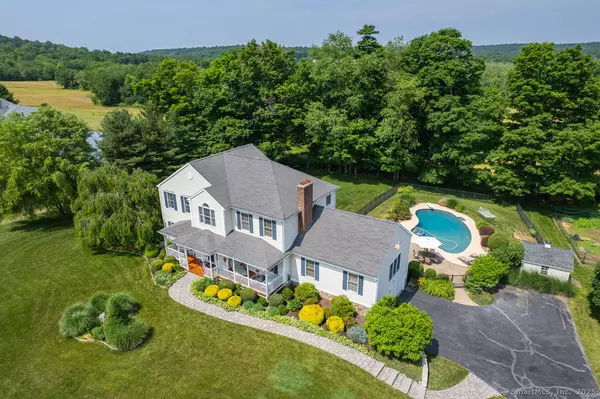4 Beds
3 Baths
4,301 SqFt
4 Beds
3 Baths
4,301 SqFt
OPEN HOUSE
Sat Mar 01, 11:00am - 2:00pm
Key Details
Property Type Single Family Home
Listing Status Coming Soon
Purchase Type For Sale
Square Footage 4,301 sqft
Price per Sqft $220
Subdivision Rolling Meadow
MLS Listing ID 24075853
Style Colonial
Bedrooms 4
Full Baths 2
Half Baths 1
HOA Fees $100/ann
Year Built 2002
Annual Tax Amount $13,078
Lot Size 1.450 Acres
Property Description
Location
State CT
County New Haven
Zoning OSD
Rooms
Basement Full, Partially Finished
Interior
Interior Features Auto Garage Door Opener, Cable - Available, Open Floor Plan
Heating Hot Air
Cooling Central Air
Fireplaces Number 2
Exterior
Exterior Feature Sidewalk, Shed, Wrap Around Deck, Deck, Patio
Parking Features Attached Garage
Garage Spaces 2.0
Pool Gunite, In Ground Pool
Waterfront Description Not Applicable
Roof Type Asphalt Shingle
Building
Lot Description In Subdivision, Lightly Wooded, Level Lot, On Cul-De-Sac, Professionally Landscaped
Foundation Masonry
Sewer Septic
Water Private Well
Schools
Elementary Schools Melissa Jones
Middle Schools Adams
High Schools Guilford
Others
Virtual Tour https://drive.google.com/file/d/1zqKsIy05M3A5LoBdWUCBXVbrinKGEktO/view?usp=drive_link
Helping real estate be fast, fun and stress-free!






