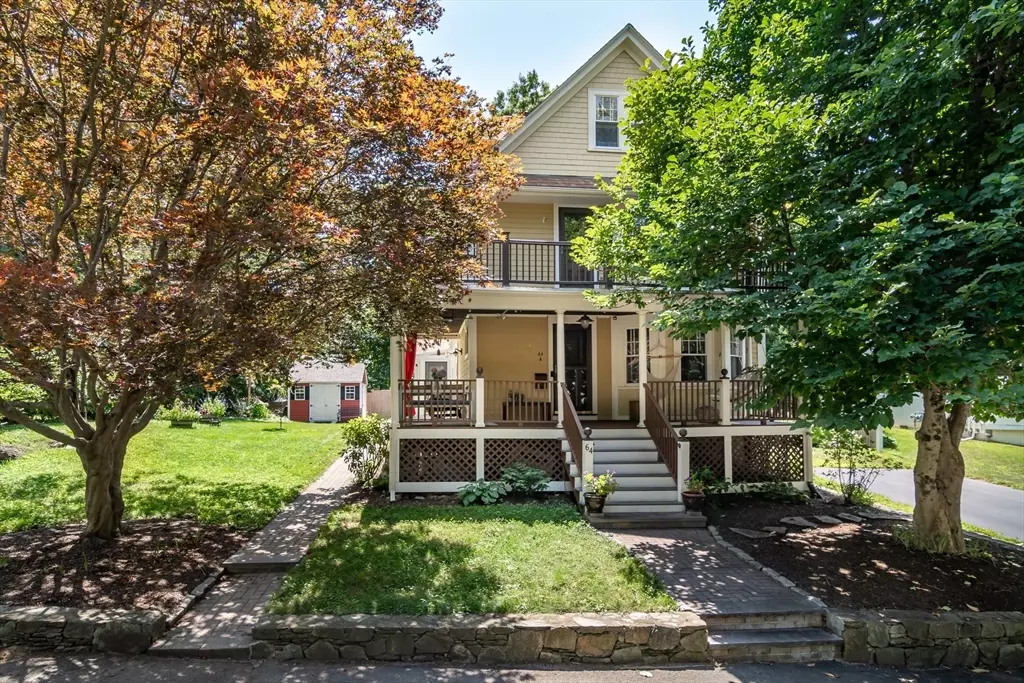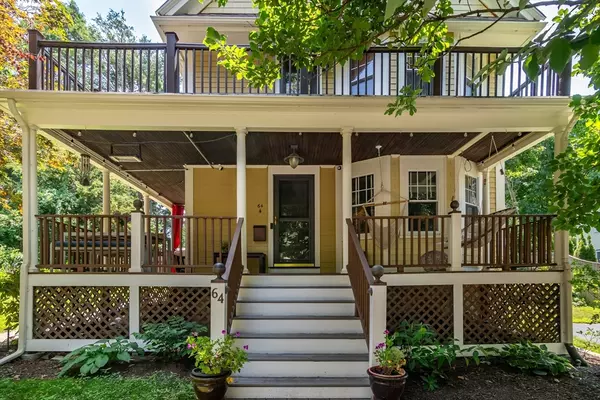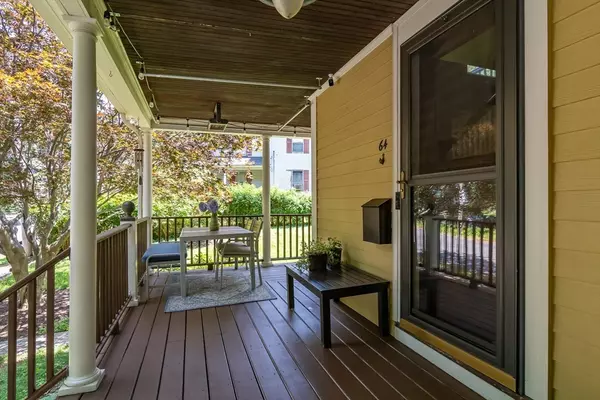HomeSmart Professionals Real Estate
HomeSmart Professionals Real Estate
broker@therhodehome.com +1(401) 921-50114 Beds
2 Baths
2,087 SqFt
4 Beds
2 Baths
2,087 SqFt
OPEN HOUSE
Fri Feb 28, 4:00pm - 6:00pm
Sat Mar 01, 12:00pm - 2:00pm
Sun Mar 02, 2:00pm - 3:30pm
Key Details
Property Type Single Family Home
Sub Type Single Family Residence
Listing Status Active
Purchase Type For Sale
Square Footage 2,087 sqft
Price per Sqft $598
Subdivision College Heights
MLS Listing ID 73338960
Style Colonial,Farmhouse
Bedrooms 4
Full Baths 2
HOA Y/N false
Year Built 1900
Annual Tax Amount $12,624
Tax Year 2025
Lot Size 7,840 Sqft
Acres 0.18
Property Sub-Type Single Family Residence
Property Description
Location
State MA
County Norfolk
Zoning SR10
Direction Weston Road or Linden Street to Curve Street
Rooms
Basement Full
Primary Bedroom Level Second
Dining Room Flooring - Hardwood, Window(s) - Bay/Bow/Box
Kitchen Flooring - Laminate, Dining Area, Pantry, Countertops - Stone/Granite/Solid, Exterior Access
Interior
Interior Features Closet, Den, Mud Room, Bonus Room
Heating Forced Air, Natural Gas
Cooling Central Air
Flooring Wood, Tile, Laminate, Flooring - Hardwood, Flooring - Stone/Ceramic Tile
Fireplaces Number 1
Fireplaces Type Living Room
Appliance Gas Water Heater, Dishwasher, Disposal
Laundry First Floor
Exterior
Exterior Feature Porch, Patio, Storage
Community Features Public Transportation, Shopping, Walk/Jog Trails, Medical Facility, Conservation Area, Highway Access, House of Worship, Public School, University
Utilities Available for Gas Range
Roof Type Shingle
Total Parking Spaces 4
Garage No
Building
Foundation Stone
Sewer Public Sewer
Water Public
Architectural Style Colonial, Farmhouse
Schools
Elementary Schools Sprague
Middle Schools Wms
High Schools Whs
Others
Senior Community false
Acceptable Financing Contract
Listing Terms Contract
Helping real estate be fast, fun and stress-free!






