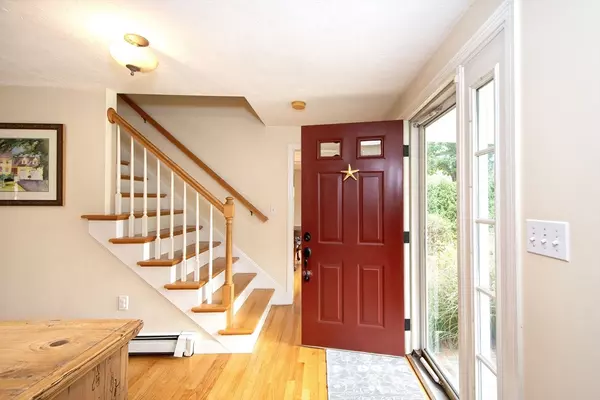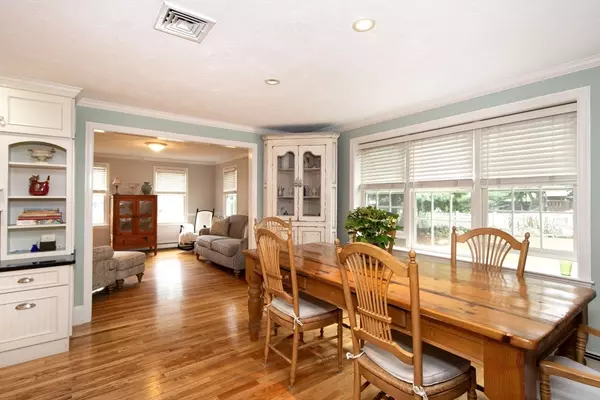$1,360,000
$1,250,000
8.8%For more information regarding the value of a property, please contact us for a free consultation.
4 Beds
3.5 Baths
3,898 SqFt
SOLD DATE : 11/18/2024
Key Details
Sold Price $1,360,000
Property Type Single Family Home
Sub Type Single Family Residence
Listing Status Sold
Purchase Type For Sale
Square Footage 3,898 sqft
Price per Sqft $348
Subdivision Ledgewood
MLS Listing ID 73287537
Sold Date 11/18/24
Style Colonial
Bedrooms 4
Full Baths 3
Half Baths 1
HOA Y/N false
Year Built 1997
Annual Tax Amount $10,118
Tax Year 2024
Lot Size 0.460 Acres
Acres 0.46
Property Description
Come be impressed!! Spacious and inviting colonial nicely situated at the top of the Cul-de-sac, in one of Cohasset's finest neighborhoods-close to shopping, commuting, and a short drive to schools and beach! This fantastic open floor plan home Features a center island kitchen, with granite counters, great work space, double ovens, and coffee bar. You'll fall in love with the sunny breakfast nook, nestled between the lovely living room, and the dramatic vaulted ceiling great room with cozy fireplace, and beautiful built-ins. The Primary suite is grand, with two walk-in closets and inviting spa like bath with soaking tub and glass surround walk-in shower. All Bedrooms are generous in size, with ample closet space. Be sure not to miss the Walk-up attic, and the amazing family room in the lower level, with 3rd FULL Bath!! Dynamic Deck with Hot Tub, and awesome outdoor shower, perfect after a great day at the beach!!******Showings to begin at open house 9/13/2024 10:30-12*****
Location
State MA
County Norfolk
Zoning RB
Direction Brewster Rd to Wood Way
Rooms
Family Room Cathedral Ceiling(s), Closet/Cabinets - Custom Built, Flooring - Hardwood, Window(s) - Bay/Bow/Box, Deck - Exterior
Basement Full, Partially Finished, Sump Pump
Primary Bedroom Level Second
Dining Room Flooring - Hardwood, Window(s) - Bay/Bow/Box
Kitchen Flooring - Hardwood, Flooring - Stone/Ceramic Tile, Window(s) - Bay/Bow/Box, Countertops - Stone/Granite/Solid, Breakfast Bar / Nook, Open Floorplan
Interior
Interior Features Bathroom - Full, Countertops - Upgraded, Bathroom, Bonus Room, Walk-up Attic
Heating Baseboard, Oil
Cooling Central Air
Flooring Tile, Carpet, Hardwood, Laminate
Fireplaces Number 1
Fireplaces Type Family Room
Laundry First Floor
Exterior
Exterior Feature Deck
Garage Spaces 2.0
Community Features Public Transportation, Shopping, Pool, Tennis Court(s), Park, Walk/Jog Trails, Golf, Bike Path, Conservation Area, Marina, Public School
Waterfront false
Waterfront Description Beach Front,Harbor,Ocean,1 to 2 Mile To Beach,Beach Ownership(Public,Association)
Roof Type Shingle
Total Parking Spaces 4
Garage Yes
Building
Lot Description Cul-De-Sac, Easements
Foundation Concrete Perimeter
Sewer Private Sewer
Water Public
Schools
Elementary Schools Osgood/Deerhill
Middle Schools Cms
High Schools Chs
Others
Senior Community false
Acceptable Financing Contract
Listing Terms Contract
Read Less Info
Want to know what your home might be worth? Contact us for a FREE valuation!

Our team is ready to help you sell your home for the highest possible price ASAP
Bought with Scott Farrell & Partners • Compass

Helping real estate be fast, fun and stress-free!






