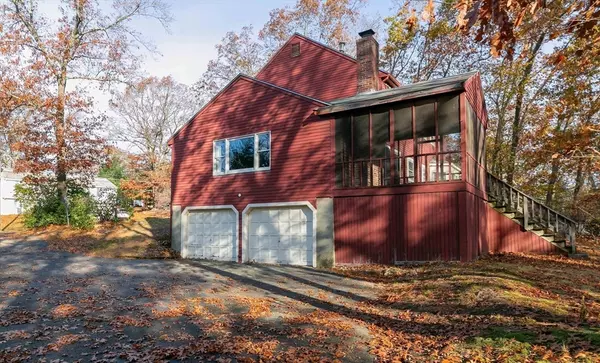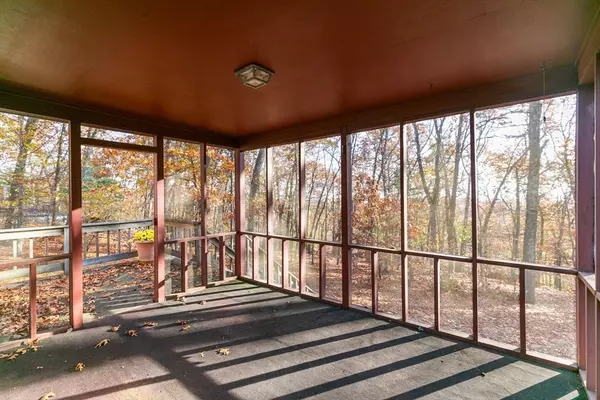$645,000
$545,000
18.3%For more information regarding the value of a property, please contact us for a free consultation.
4 Beds
2.5 Baths
2,326 SqFt
SOLD DATE : 12/03/2024
Key Details
Sold Price $645,000
Property Type Single Family Home
Sub Type Single Family Residence
Listing Status Sold
Purchase Type For Sale
Square Footage 2,326 sqft
Price per Sqft $277
MLS Listing ID 73310599
Sold Date 12/03/24
Style Colonial
Bedrooms 4
Full Baths 2
Half Baths 1
HOA Y/N false
Year Built 1965
Annual Tax Amount $8,308
Tax Year 2024
Lot Size 0.680 Acres
Acres 0.68
Property Description
offers due 11/11 at noon pls located between Rt 9, the Ashland line, and the Framingham Country Club in a neighborhood setting on over a half acre of land you would never guess how close you are to shops, restaurants, grocery stores, the highway, or commuter rail. The back and side yards have many mature trees providing ample privacy. Inside you will find a large foyer with 2 coat closets, a front to back living rm w/ a wlk out bay and numerous windows to let the natural light pour in, The kitchen has refaced cabinets, updated counters, and backsplash, stainless fridge and d/w. The kitchen opens to the dining room and family rm w/ vaulted ceiling and fireplace. Enjoy your deck and screened porch on warm days. Upstairs there are 4 nice sized bedrooms incl a primary with private bath and walk in closet. You can move into this house and build some great equity by putting your personal touches on it. Home needs many updates flrs, roof, windows, siding, a/c. home sold AS IS!
Location
State MA
County Middlesex
Zoning R-4
Direction Salem end to Singletary to Hodder to Rickey to Checkerberry
Rooms
Family Room Flooring - Wall to Wall Carpet, Window(s) - Bay/Bow/Box, Window(s) - Picture
Basement Full, Interior Entry, Garage Access, Concrete
Primary Bedroom Level Second
Dining Room Flooring - Wall to Wall Carpet, French Doors
Kitchen Ceiling Fan(s), Flooring - Laminate, Dining Area, Exterior Access, Stainless Steel Appliances, Gas Stove, Peninsula
Interior
Heating Central, Forced Air, Natural Gas
Cooling Central Air, Dual
Flooring Tile, Carpet, Laminate
Fireplaces Number 1
Fireplaces Type Living Room
Appliance Gas Water Heater, Oven, Dishwasher, Disposal, Microwave, Range, Refrigerator, Washer, Dryer, Range Hood
Laundry First Floor, Electric Dryer Hookup, Washer Hookup
Exterior
Exterior Feature Porch - Screened, Deck
Garage Spaces 2.0
Utilities Available for Gas Range, for Electric Oven, for Electric Dryer, Washer Hookup
Roof Type Shingle
Total Parking Spaces 4
Garage Yes
Building
Lot Description Wooded, Gentle Sloping
Foundation Concrete Perimeter
Sewer Public Sewer
Water Public
Others
Senior Community false
Acceptable Financing Contract
Listing Terms Contract
Read Less Info
Want to know what your home might be worth? Contact us for a FREE valuation!

Our team is ready to help you sell your home for the highest possible price ASAP
Bought with Shannon McCullough • Sloane Realty Group

Helping real estate be fast, fun and stress-free!






